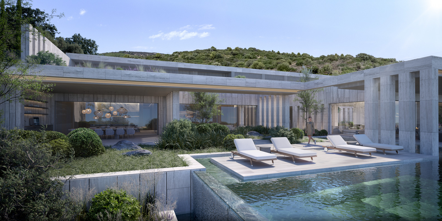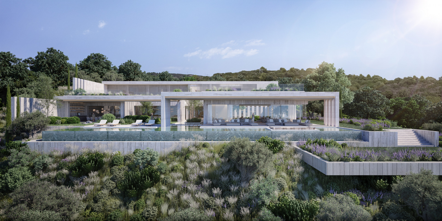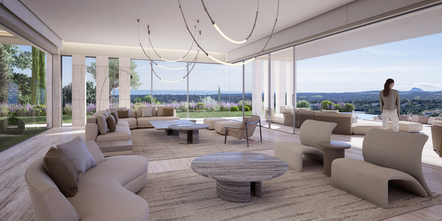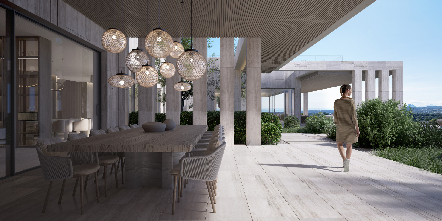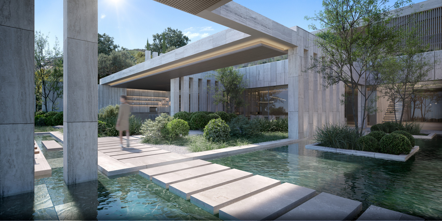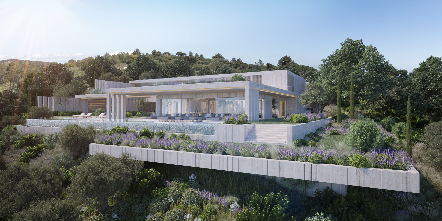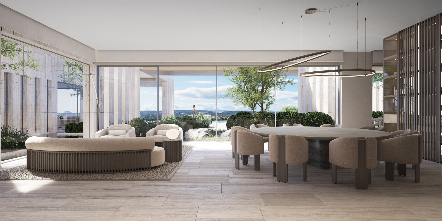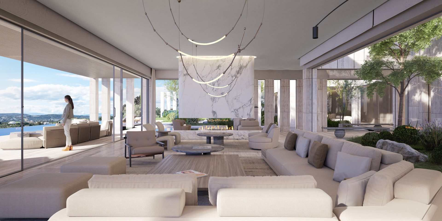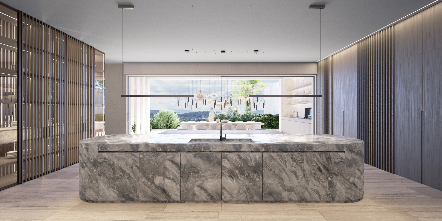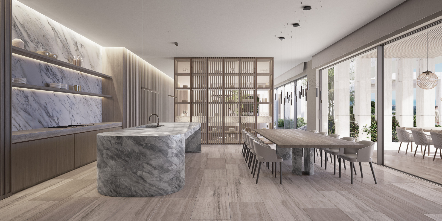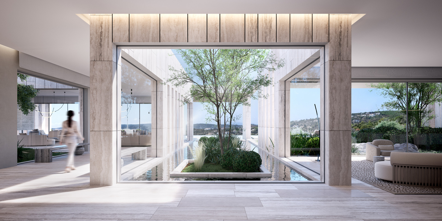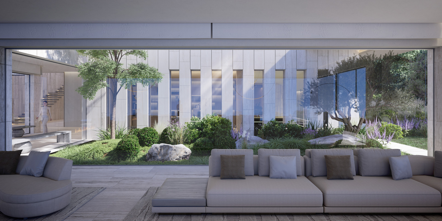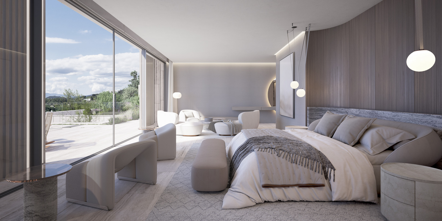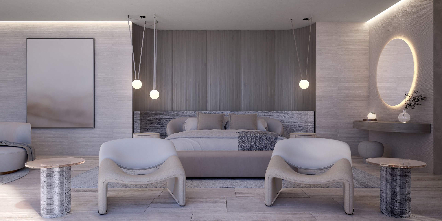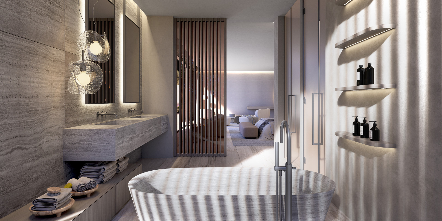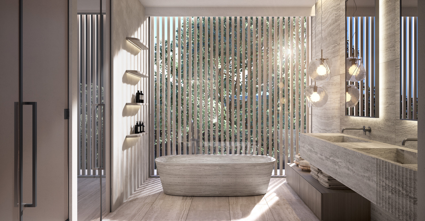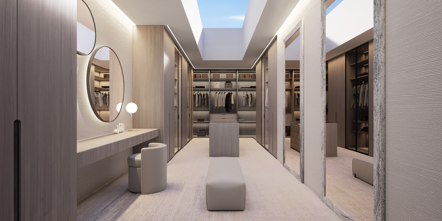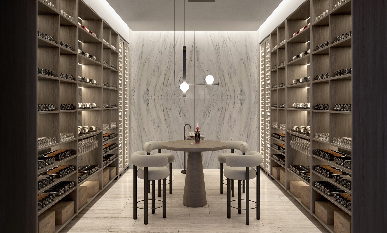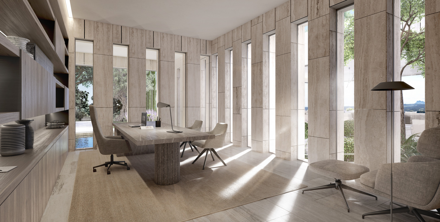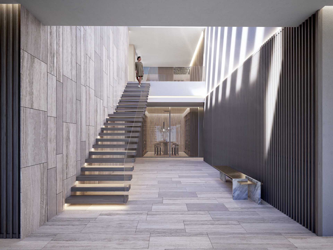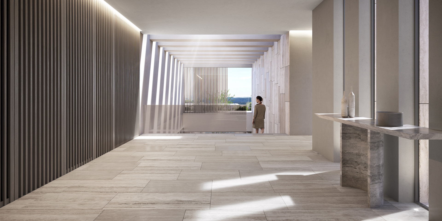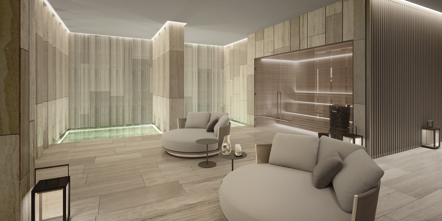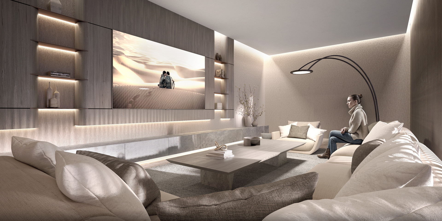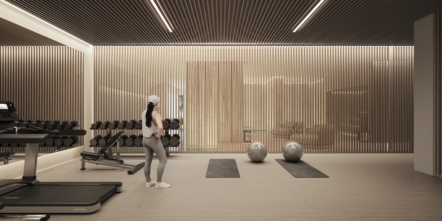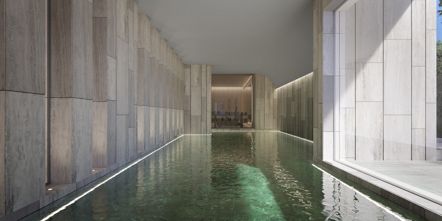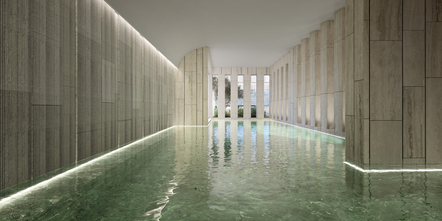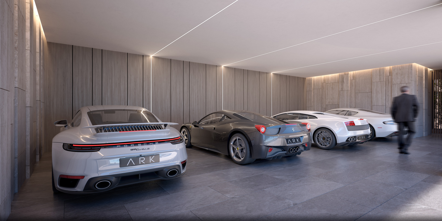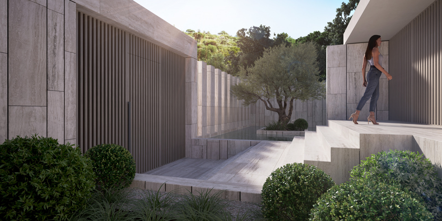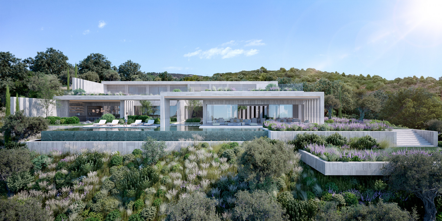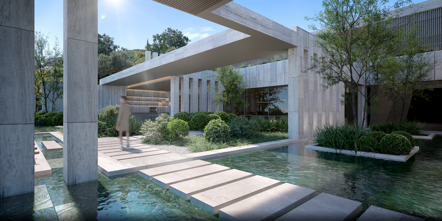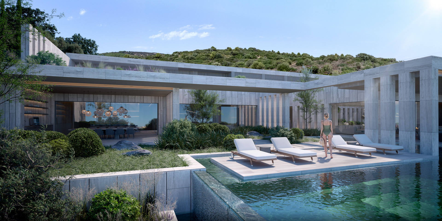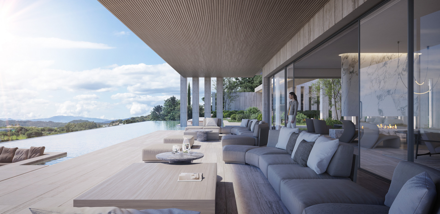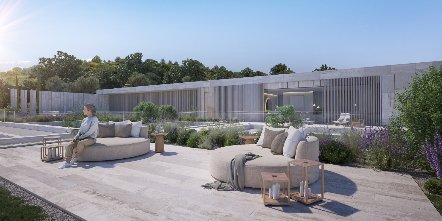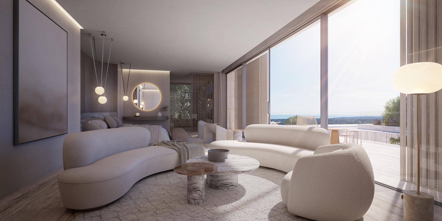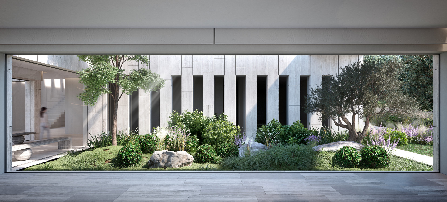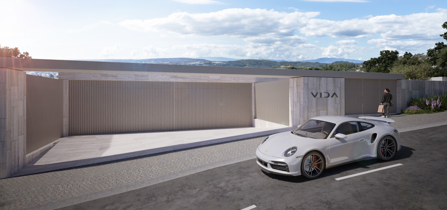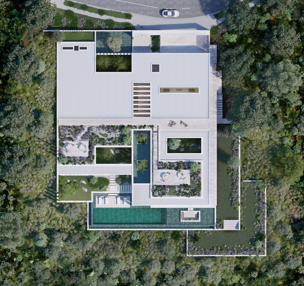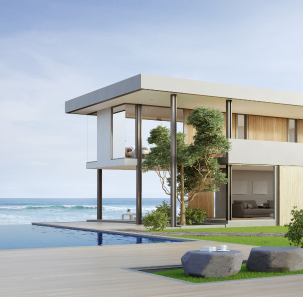Off-plan contemporary mansion for sale in Sotogrande
Sotogrande
from € 12.500.000
Off-plan contemporary mansion for sale in Sotogrande
The location of this spectacular villa is truly exceptional, situated on Paseo del Parque in Sotogrande Costa, one of the most prestigious areas, stretching over the green hills of Sotogrande to the Mediterranean Sea and the Mountains of Morocco. Its excellent connection to airports and destinations like Tarifa or Marbella, as well as its proximity to golf courses, the Sotogrande Marina, and sports clubs, makes it an ideal place that will impress all who visit.
The surroundings of this modern villa also include the exclusive Sotogrande Port, a nautical meeting point with nearly 1,400 berths, where you can enjoy regattas and events organized by the Real Club Marítimo de Sotogrande. Within walking distance, you will find the Sotogrande Racket Center, which offers top-notch facilities for racket sports, and the Trocadero Beach Club, a perfect place to relax by the pool or enjoy a gourmet dining experience. For those seeking a more laid-back atmosphere, the Bunker Beach Club provides the perfect setting to enjoy cocktails and music while admiring the beauty of the sunset.
One of the two projects within La Gran Reserva, the ultimate private enclave in the most exclusive surrounding in Sotogrande.
Each room flows seamlessly into the next, creating a sense of spaciousness and continuity. The large living room with high ceilings, interior courtyards and kitchen open generously onto the infinity pool with breathtaking views.
The master suite is a huge retreat of nearly 200 square meters with dressing room, bathroom, terrace and spectacular views. The lower floor area integrates the spa, also with marvelous views, gym, wine cellar, TV room and vehicle accommodation.
Price description
7 bedroom mansion at €12.500.000.-
Extra description
SECURED URBANIZATION WITH SURVEILLANCE CONTROL CAMERAS
FULLY EQUIPPED HIGH-TECH ALARM SYSTEM, INCLUDING FLOOD SENSORS
ENERGY-EFFICIENT HOME WITH "A" RATE
AIR CONDITIONING AND HOT WATER SUPPLY VIA AEROTHERMAL SYSTEM
UNDERFLOOR HEATING AND COOLING SYSTEM THROUGHOUT
SPCACIOUS INTERIOR AREA OF 2.300 M2
SALTWATER INFINITY POOL
INDOOR POOL
WELLNESS AREA WITH INDOOR POOL AND SPA WITH OUTSTANDING VIEWS
WINE CELLAR
TV ROOM
BARBECUE AREA
VIDEO-INTERCOM
FULLY EQUPPED GYM
INDOOR GARAGE SPACE FOR 4 CARS
MORE SPACE FOR CARS OUTSIDE THE VILLA
LARGE STORAGE AREA
Bedrooms: 7
Bathrooms: 9
Garage: YES
Garden: YES
Pool: YES
Built: 1769 m2
Terrace: 529 m2
Plot: 4448 m2
- 24h Service
- Air conditioning
- Alarm
- Amenities near
- Automatic irrigation system
- Barbecue
- Basement
- Brand new
- Ceiling cooling system
- Ceiling heating system
- Cinema room
- Close to golf
- Close to port
- Close to schools
- Close to sea / beach
- Close to shops
- Close to town
- Country view
- Covered terrace
- Dining room
- Dolby Stereo Surround system
- Doorman
- Double glazing
- Electric blinds
- Fitted wardrobes
- Fully fitted kitchen
- Games Room
- Garden view
- Gated community
- Glass Doors
- Golf view
- Guest apartment
- Guest room
- Guest toilet
- Gym
- Heated pool
- Indoor pool
- Inside Golf Resort
- Internet - Wi-Fi
- Jacuzzi
- Kitchen equipped
- Laundry room
- Lift
- Living room
- Marina view
- Mountain view
- Mountainside
- Office room
- Open plan kitchen
- Panoramic view
- Pets allowed
- Pool view
- Private Garage
- Private Garden
- Private Pool
- Private terrace
- Saltwater swimming pool
- Satellite TV
- Sauna
- Sea view
- Security entrance
- Security service 24h
- Security shutters
- Separate apartment
- Separate dining room
- Smart home system
- Solar panels
- Solarium
- SPA
- Steam Room
- Storage room
- Study room
- Surveillance cameras
- Telephone
- Transport near
- Turkish bath
- Uncovered terrace
- Underfloor cooling system
- Underfloor heating (throughout)
- Utility room
- Video entrance
- Water tank
- Wheelchair-accessible
- Wine Cellar
Similar properties
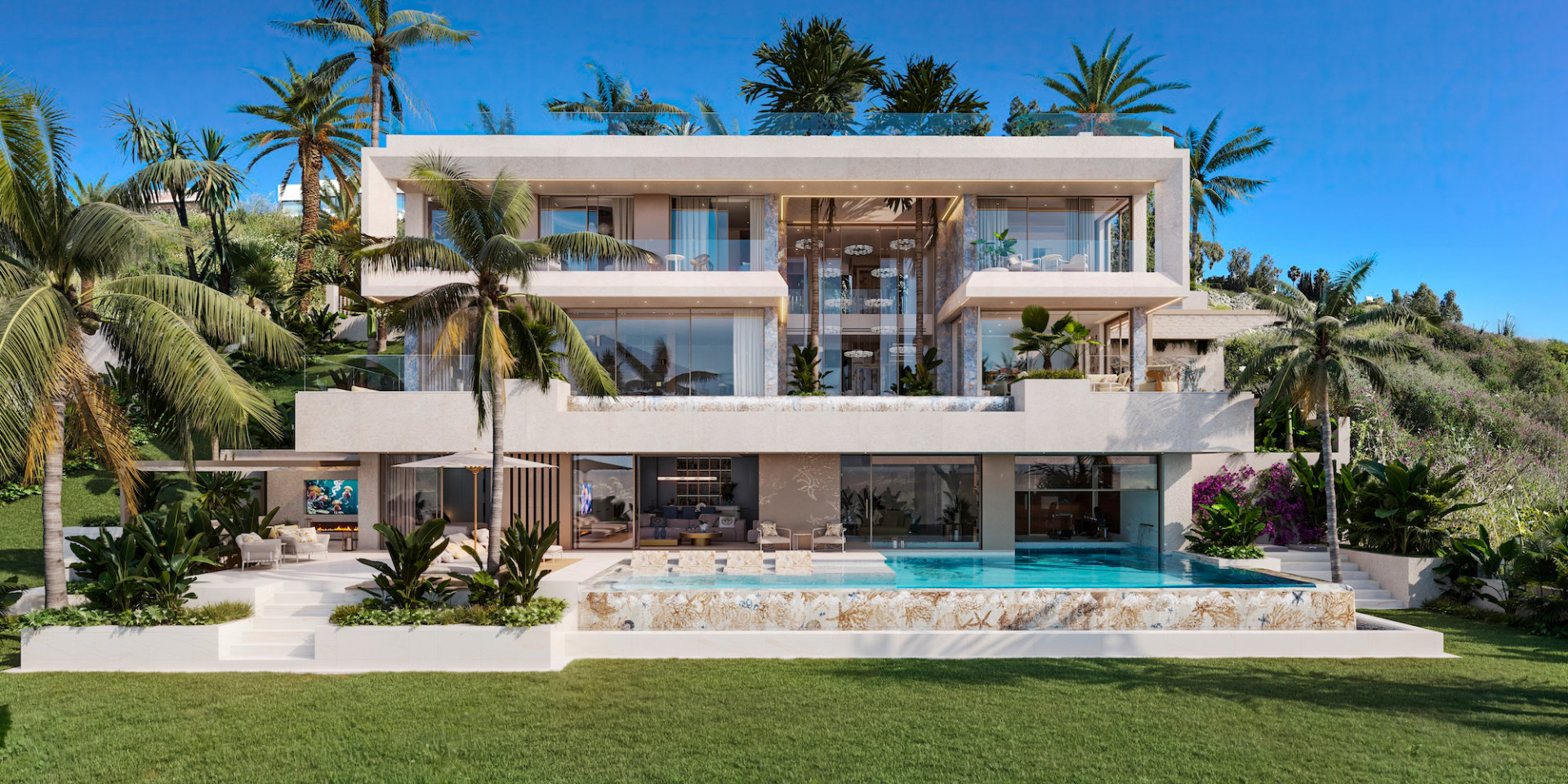
Nueva Andalucía
from 11.500.000 €
Off-plan complex of luxury villas for sale in Nueva Andalucia – Marbella
The complex is situated in the sought after Golf Valley in Nueva Andalucía, surrounded by 7 golf courses for all levels of players at a stone’s throw away from the glamour of Puerto Banus where you can find restaurants, shopping malls, trendy shops and one of the best beaches with its beach bars and clubs. Within the select environment of Nueva Andalucía. In the heart of the Golf Valley "Los Naranjos, Las Brisas and Aloha" in a natural environment, next to Las Tortugas Lake. Located between Marbella and San Pedro Alcántara, less than 4 km from the AP7 motorway, 2 km from Los Naranjos Golf Course and Aloha Golf, 5 km from Puerto Banús and the beach and 40 minutes from Malaga International Airport. Marbella effortlessly blends its rich Mediterranean heritage with a cosmopolitan flair, drawing high-net-worth individuals from around the globe. From the villas, breathtaking views extend across the Mediterranean Sea, the majestic mountains, and, on clear days, to Gibraltar and the distant shores of Africa. It is a setting that encapsulates natural beauty and timeless allure, making it one of the most sought-after destinations in the world. Set in the heart of Nueva Andalucía, this complex of luxury villas is a testament to Versace’s design as a lifestyle that goes beyond fashion and into all aspects of living. Each of these eight bespoke residences is a masterpiece of artistry, exclusivity, and innovation, where unparalleled craftsmanship meets the highest standards of luxury living. Each villa by Versace is meticulously crafted to deliver exceptional comfort and sophistication. Set within a fully gated community in prestigious Nueva Andalucía, It offers both peace of mind and absolute privacy. With 24-hour security, resident-only access, and beautifully landscaped communal areas, homeowners enjoy a tranquil environment enhanced by advanced security systems and attentive staff. Each villa, with a 2000m2 plot, is a statement of luxury living, spanning three floors and offering panoramic sea views from every level. Featuring five expansive bedrooms, every residence provides generous space for families and guests, with each room finished to the highest standards and enriched with signature Versace décor. Each villa is designed to elevate comfort and entertainment to the highest level. Residents enjoy a private spa, indoor and outdoor cinemas, and a remarkable array of water features: an indoor pool, an outdoor pool, a plunge pool, and a jacuzzi. Expansive terraces and stylish lounge areas are thoughtfully integrated throughout, offering ample space for relaxation, entertaining, and soaking in Marbella’s beautiful climate. This exceptional array of amenities ensures that life at this complex is both indulgent and versatile, perfectly suited for those who value elegance, comfort, and the legendary Versace lifestyle. Every detail—down to the light fixtures, hardware, and textiles—is created or curated in collaboration with Versace, ensuring a cohesive aesthetic throughout. From grand entrance spaces to intimate living areas, this complex embodies the brand’s unmistakable glamour, transforming each villa into a celebration of high fashion and luxurious living.
-
5
-
5
-
1.103 m2
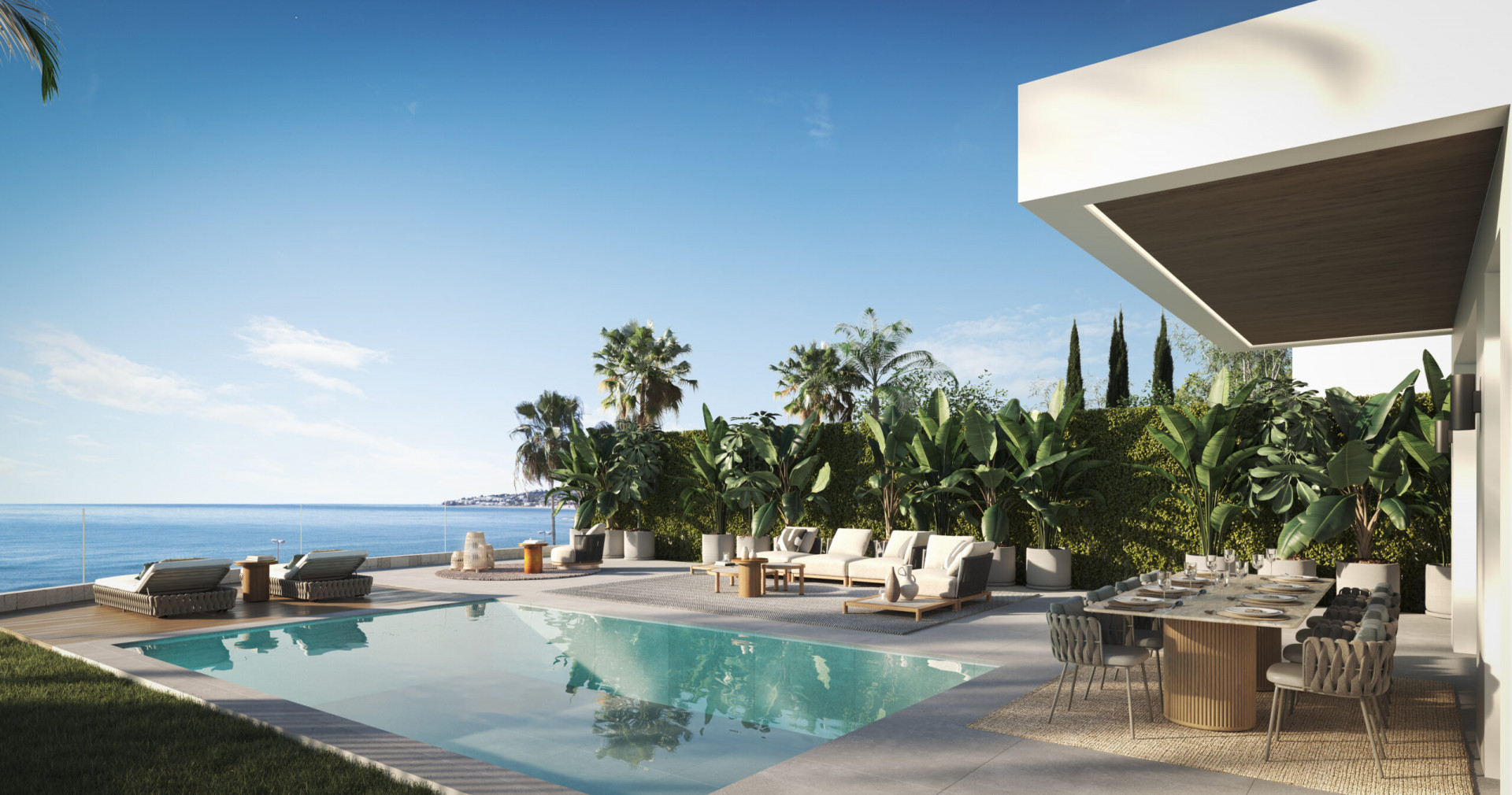
Mijas Costa
from 1.535.000 €
New exclusive and modern boutique complex of villas for sale in Chaparral - Mijas Costa
This area is in full expansion, with a new shopping centre and leisure options, making it a great place to live or invest. But what sets El Chaparral apart is its natural beauty. The area boasts a lush pine forest that is protected, providing an idyllic setting for nature lovers. Take a stroll through the forest and enjoy the sunset, or walk along the beach path for 5 km and enjoy the beautiful coastline. El Chaparral is also home to a top-class Golf Club, a shopping centre, and a beach bar, all within 5 minutes of the area. For those looking for even more adventure, the famous city of Fuengirola is only 10 minutes away, while Malaga International Airport is just 20 minutes away. There are three villas, each with a unique sense of serenity. With four bedrooms, every room is filled with the spirit of the sea, felt in every corner. From the basement to the upper floor, including a solarium, every detail nods to elegance. The villas come with a lift for easy access across nearly every floor, as well as underfloor heating to ensure warmth in every room (except the basement, where climate control can be customized). Outside is every bit as captivating. Landscaped gardens invite barefoot strolls, private pools reflect the endless blue of the sky, and an optional jacuzzi on the solarium creates the perfect spot for total relaxation.
-
4
-
3
-
282 m2
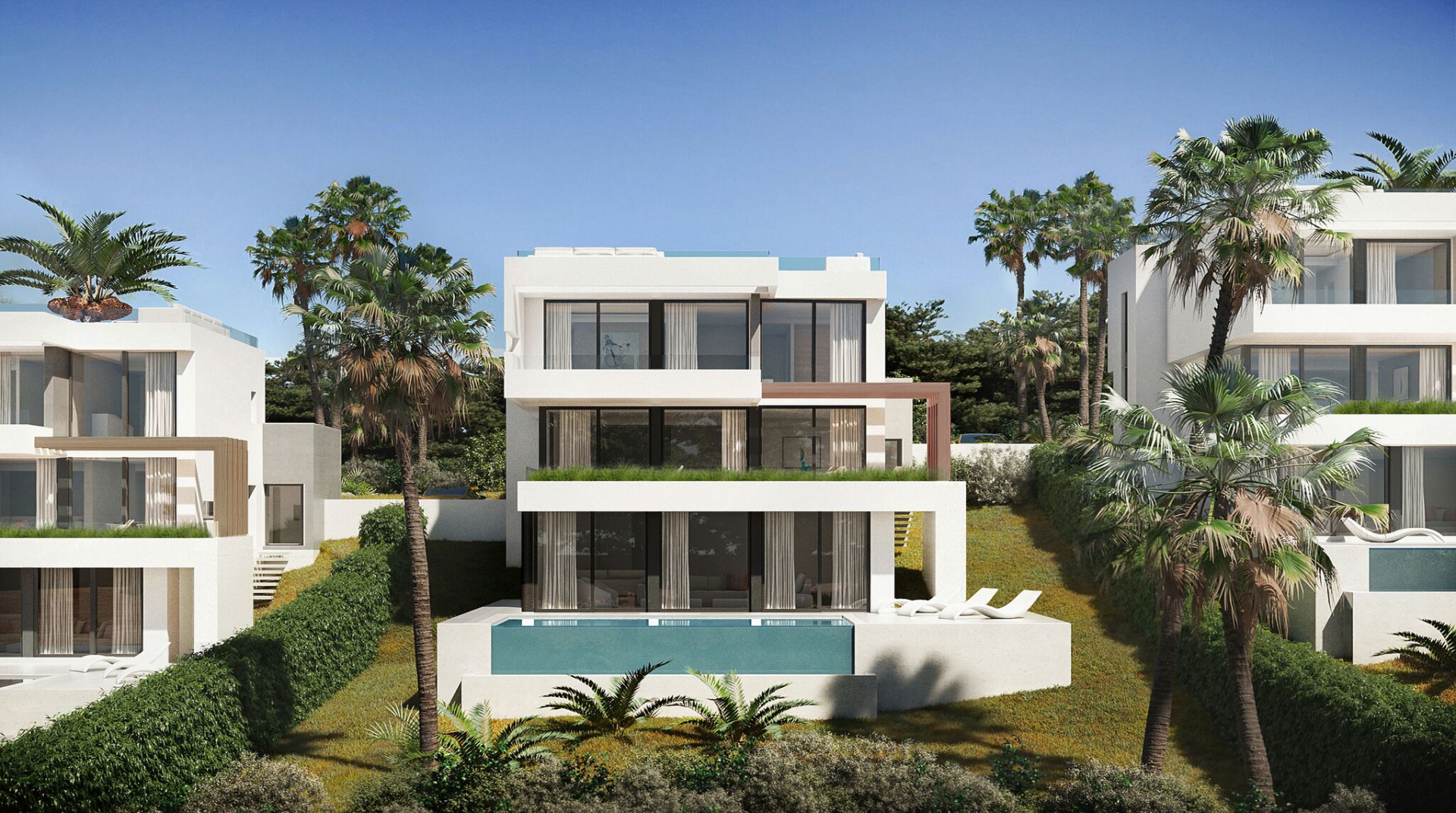
Mijas Costa
from 1.150.000 €
Detached complex of modern villas for sale in Mijas
Situated in a famous golf resort at only 10 minutes drive from La Cala de Mijas village, with all its bars, restaurants, shops, Near to the commercial area of El Higueron and less than 15 minutes drive to Malaga International Airport, a perfect location to own a luxury contemporary boutique villa. New Development composed of only 15 exclusive independent villas, with luxury qualities, avant-garde design, pure lines, neutral colors and large spaces, creating a perfect symbiosis with the natural environment where it is located. Light and the sensation of freedom are the leading features of this complex, with double height areas, floor-to-ceiling windows and crowned by a large solarium terrace that covers the entire upper part of each of the houses. Each villa has almost 400 m2 built area, private infinity pool, parking for two vehicles, several terraces and garden areas. All the villas are configurable and can be adapted to the taste of their owners with multiple options to make them unique homes. Underfloor heating throughout, leisure room, gym or spa, and even the possibility of including up to two more bedrooms.
-
3
-
3
-
270 m2
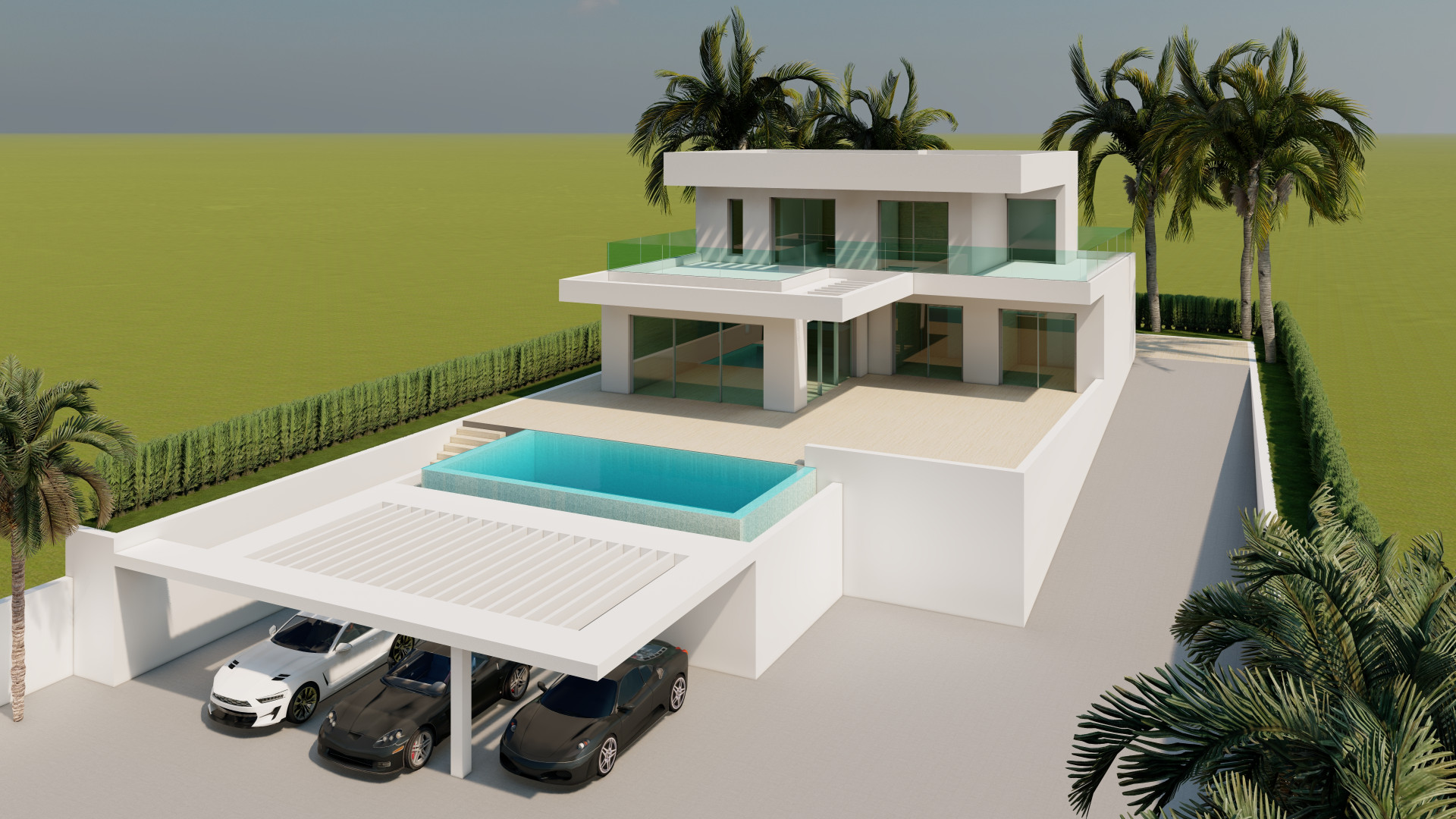
Casares
from 1.095.000 €
Off plan luxury villa with views in Casares
This golf development is located in a prestigious Urbanization and considered one of the best Golf Resort in Europe, Finca Cortesín. A benchmark in urban development and one of the best gated communities in southern Europe with one of the best 5-star hotels on the Costa del Sol. The world-famous Marina of Puerto Banus is only 30 minutes drive. The villa is only 1,3 kms from the lovely golden beaches and trendy beach clubs of Casares. In a 8 - 10 minutes' short drive you will be in Estepona and La Duquesa Harbour is actually at 2 minutes' drive with all its restaurants, bars and lively services close by. Unique contemporary design, featuring the highest quality fittings to ensure functionality and optimum comfort. This spacious 4-bedroom, 3 bathroom home has the option to be extended to 315 m2. From floor to ceiling, the energy efficient windows allow you to admire the beautiful views and enjoy abundant sunlight in alll four bedrooms, as well as in the spacious open plan living room and kitchen that lead directly out onto the terrace where you can enjoy the private swimming-pool. This modern and contemporary open plan design has carefully been designed by renowned architects putting an eye for detail and giving prime priority for sustainable building. There is also the possibility to customize design elements, add extra space and select optional extras to meet your specific needs and wishes.
-
4
-
3
-
207 m2
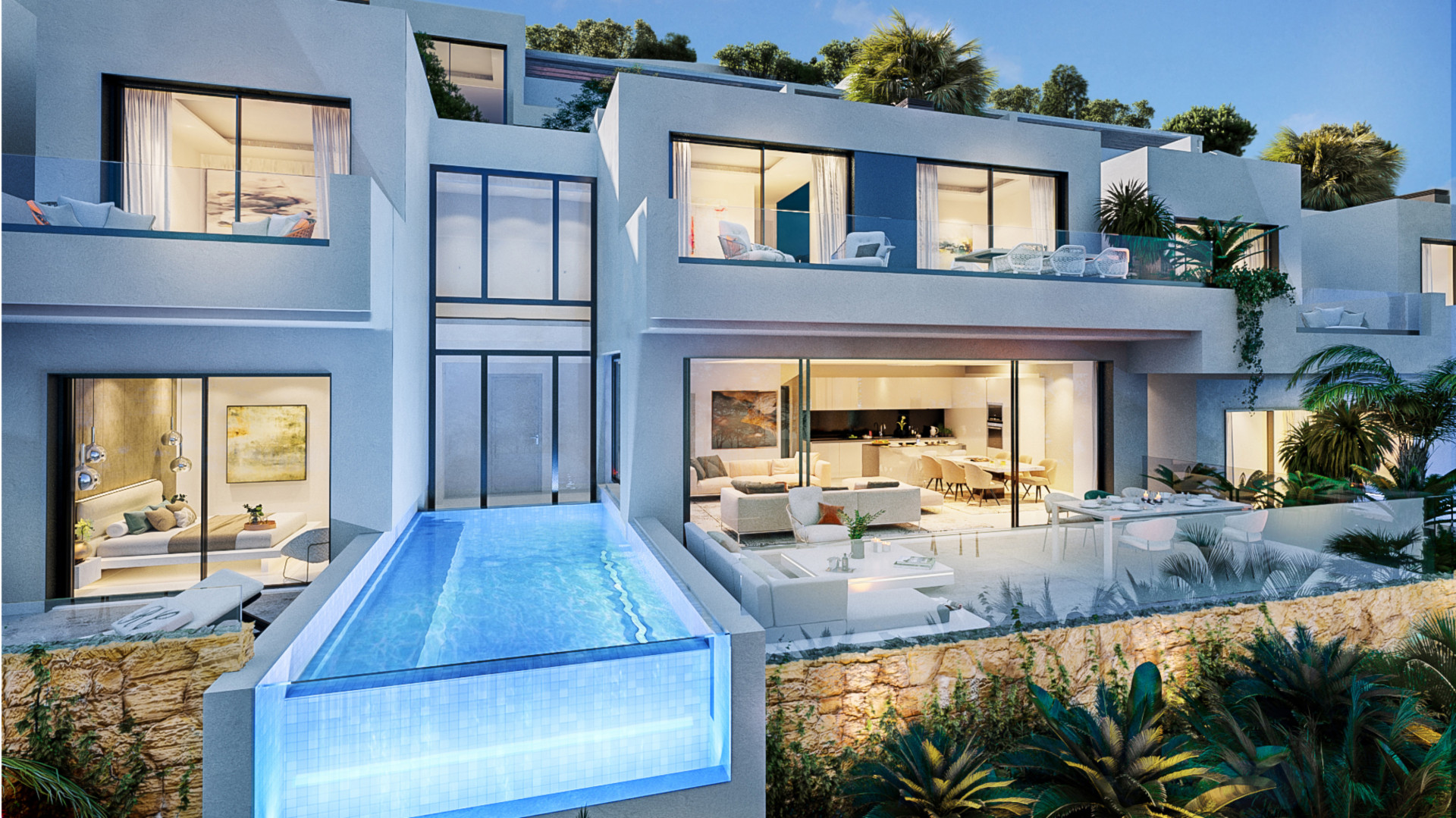
Benalmadena
from 1.450.000 €
Off-plan modern complex of detached villas for sale in Torremuelle in Benalmádena
Situated within the well-established urbanization in a prime position with unobstructed views down to the sea and the coast line. This is a truly perfect location for either a permanent residence or holiday home. 5 minutes away from the charming white village of Benalmadena Pueblo with all its local amenities such as shops, bars and restaurants. The beach can also be reached in just a 5 minutes drive. Malaga International Airport is just 15 minutes away. In a privileged setting, the complex enjoys unrivalled panoramic views of the Mediterranean from its peaceful and secluded location. A residential complex comprising 22 independent villas. Highly sophisticated in design, the homes are open-plan and spacious for the maximum level of comfort and feature large windows for a seamless indoor-outdoor lifestyle. The generous terraces with inspiring views of the sea, and the daily gift of spectacular sunsets make living here very special. All villas have salt chlorination systems and all boast amazing sea views and communal landscaped gardens. This development offers a unique living experience because it is conceived from a different perspective. Achieving the perfect work-life balance is made easy in this innovative community, which comes with a multifunctional communal room, a fully equipped gymnasium and private infinity pool. The whole promotion is surrounded by a natural park.
-
4
-
4
-
230 m2
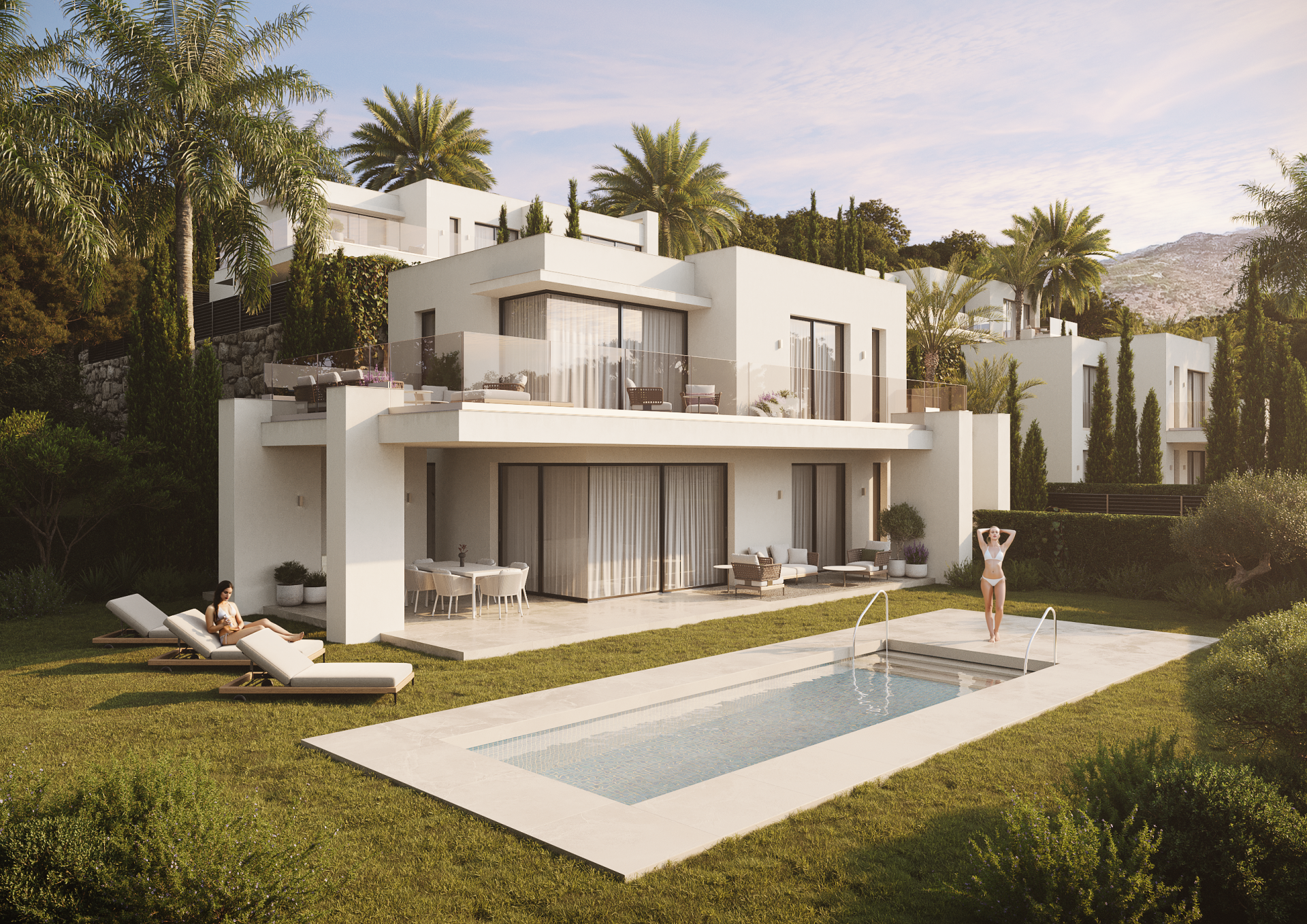
Mijas
from 1.975.000 €
Off-plan modern luxury complex of villas in MIjas Pueblo – Mijas
Privileged location, just a short walk to the town center of the charming Mijas Pueblo, a typical Andalusian town with cobbled streets and lovely squares, full of local shops, restaurants and bars. Easy access to the coastal road and motorway connecting Mijas Pueblo with Fuengirola, Marbella and Malaga. Mijas Pueblo, is located just 15 minutes from Málaga Airport and less than 10 km from the coast. Marbella is only 25 minutes's drive away. An exclusive development of a single new bright open-plan luxury villa with panoramic sea views, an unique custom-style property, the villa can be designed with several configuration options to create your ideal home. Built with the highest quality in every detail, highly modern and contemporary design. There is an elevator for villas 1, 5, 6 and 7.
-
4
-
4
-
268 m2
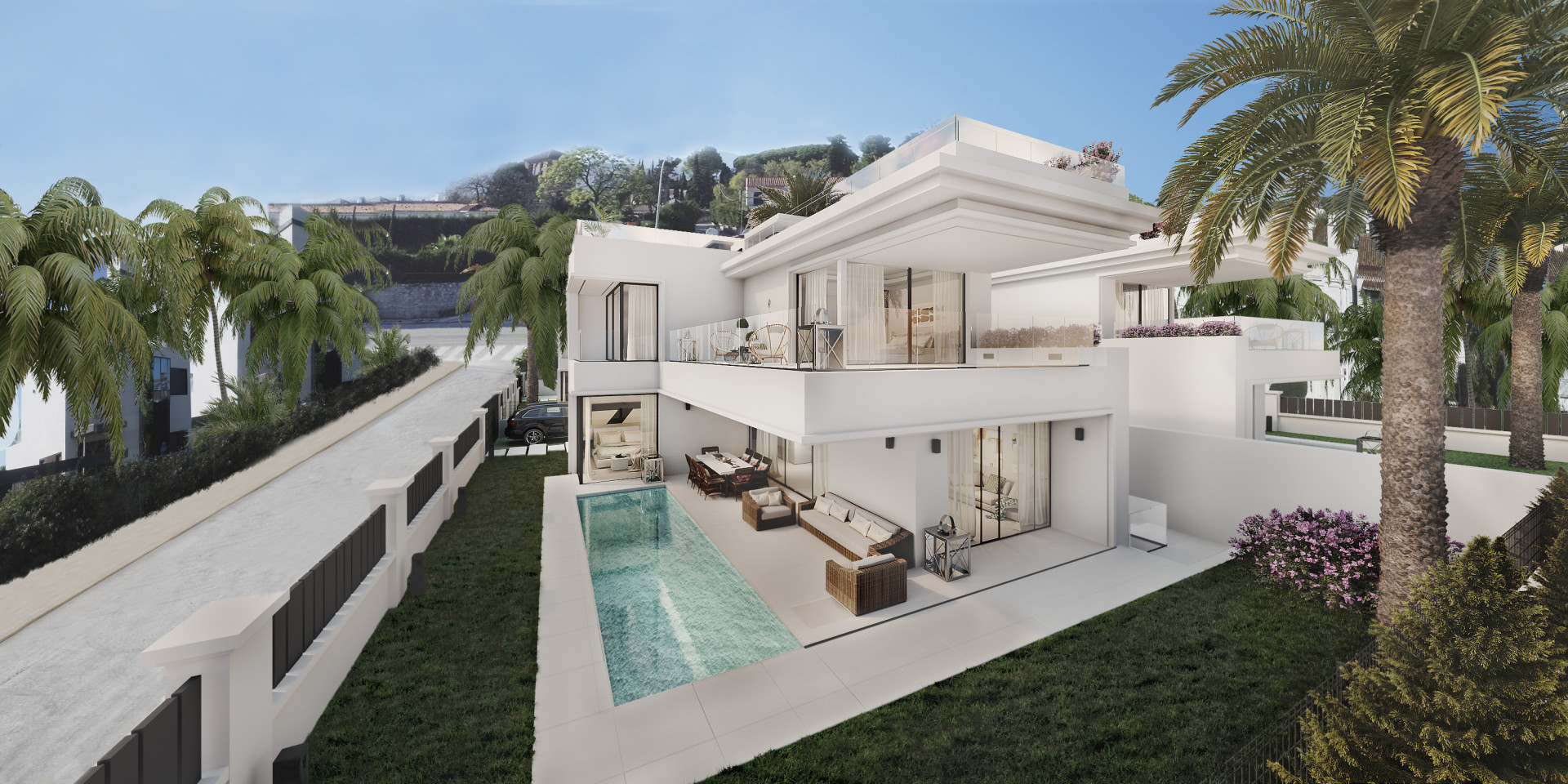
Marbella Golden Mile
from 3.750.000 €
Off plan second line beach modern villas for sale on the Golden Mile – Marbella
Located on the famous Golden Mile in Marbella with at close proximity to Puerto Banus, in fact it is only 3 minutes walk to all its amenities, restaurants, shops, shopping malls and the promenade with its beach bars and clubs and 5 minutes by car to the town of Marbella. These 4 marvelous modern villas, located in a secure and picturesque urbanization Rio Verde. A perfect choice both as a holiday residence and as a family home. Each villa has 5 bedrooms and 6 bathrooms, as well as large terraces on each floor, both covered and uncovered, perfect for barbecue, gatherings with friends or just sunbathing to your heart’s content. A 22m swimming pool will bring joy to your whole family throughout long Spanish summer. The lay out is the following: BASEMENT: Garage for 1 car, laundry room, a bedroom en-suite with dressing room and one separate apartment with open plan kitchen. GROUND FLOOR: On this level the villa boasts an entrance hall, guest toilet, fully fitted and equipped open plan kitchen with cooking island. Large living-dining room with access to the outdoor terrace, the garden and pool area. On this level there is also one en-suite bedroom with access to the outdoor area. In the outdoors we find a carport for 2 more cars. FIRST FLOOR: Master bedroom en-suite with dressing area and direct access to the upstairs corner terrace. ROOFTOP: Open surface with almost 70 m2 with lovely sea and mountain views that could be converted into a nice chill-out or/and barbecue area to enjoy with your loved ones.
-
5
-
6
-
434 m2

Marbella East
from 3.300.000 €
Charming off-plan detached complex of contemporary villas for sale in Marbella East - Pinomar
A Prime Location with Endless Possibilities, this boutique complex of modern villas located in the vibrant city of Marbella, Pinomar is a prime destination that offers a perfect blend of tranquility and convenience. This charming enclave is ideally situated, providing easy access to a variety of attractions and amenities. Among other nearby attractions and amenities there are: • Beaches: Pinomar is just a short walk away from some of Marbella’s most beautiful beaches, where you can enjoy sunbathing, swimming, and a variety of water sports. The nearest ones are Playa del Real de Zaragoza, Playa Alicate, El Cable o Cabopino playa. • Golf Courses: Golf enthusiasts will appreciate the proximity to several world-class golf courses, offering stunning views and challenging play. Among them you can find: Santa Clara Golf, Cabopino golf Marbella, Calanova Golf Club and Cerrado del Águila. • Shopping: The area is close to a range of shopping options, from high-end boutiques to local markets, ensuring you can find everything you need. Some of them are El corte Inglés Marbella and Miramar Centre. • Dining: Pinomar is surrounded by an array of dining options, including gourmet restaurants, cozy cafes, and vibrant tapas bars, where you can savor both local and international cuisine. Some of them are: Siroko Restaurant & Beach Club, Puente Romano and Marbella Club Hotel. • Nightlife: Experience Marbella’s lively nightlife with nearby bars, clubs, and entertainment venues that offer something for everyone. Each villa is thoughtfully designed to maximize the stunning surroundings while offering the comforts of modern living. With open-plan layouts, expansive glass windows and high-quality materials, these homes seamlessly blend indoor and outdoor spaces. The architecture complements the landscape, creating a harmonious environment where you can relax, entertain and enjoy life to the fullest. The exclusive project is more than just a collection of luxury homes-it’s a lifestyle. Each villa is designed to offer its owners a private oasis while being close to all that Marbella has to offer.
-
4
-
4
-
455 m2
