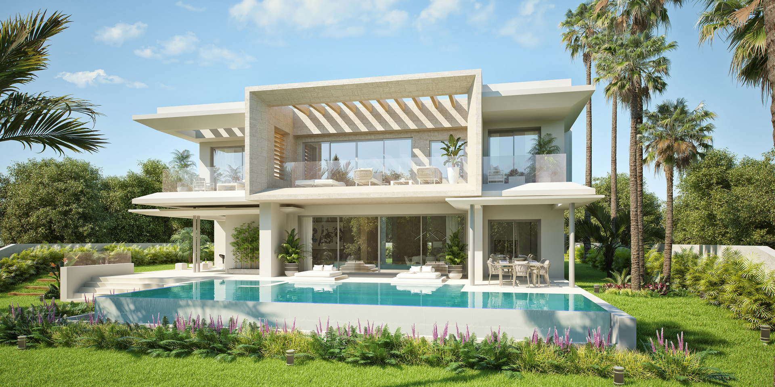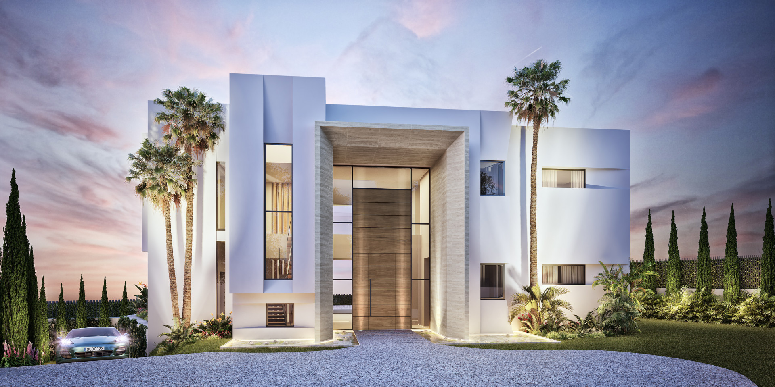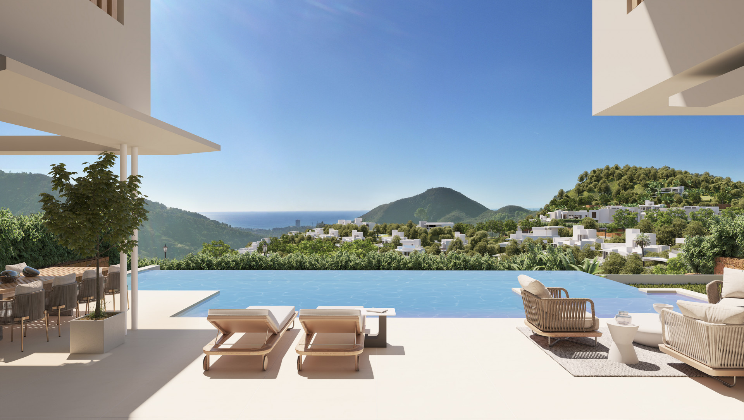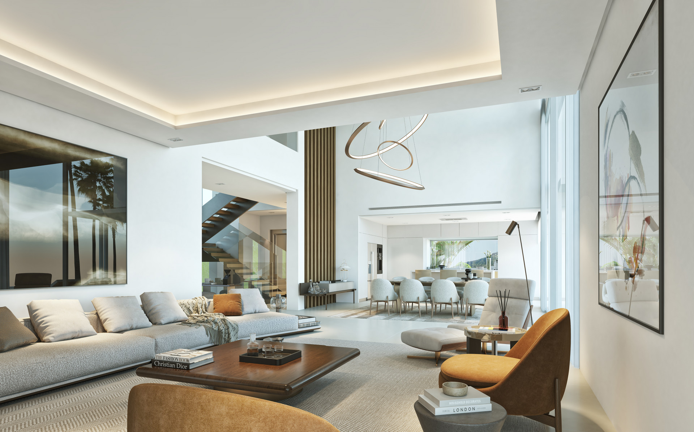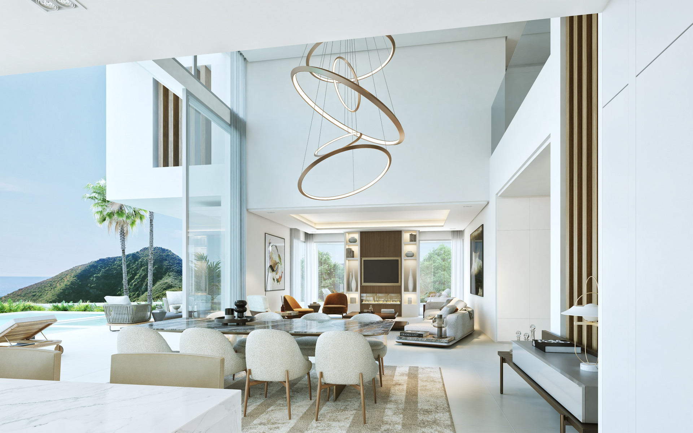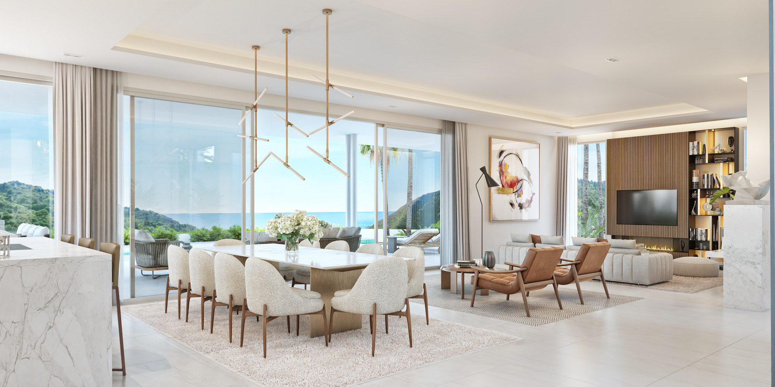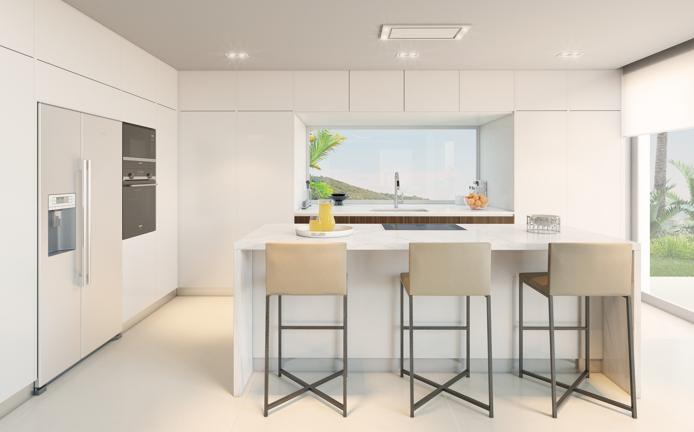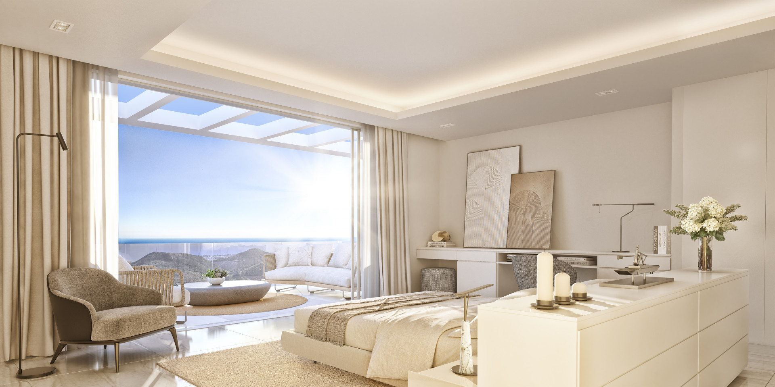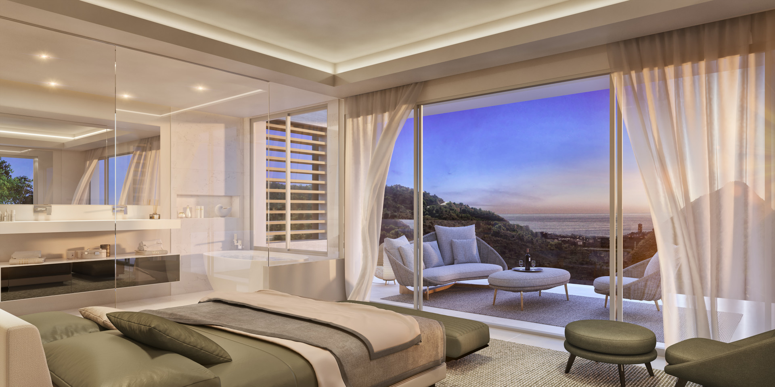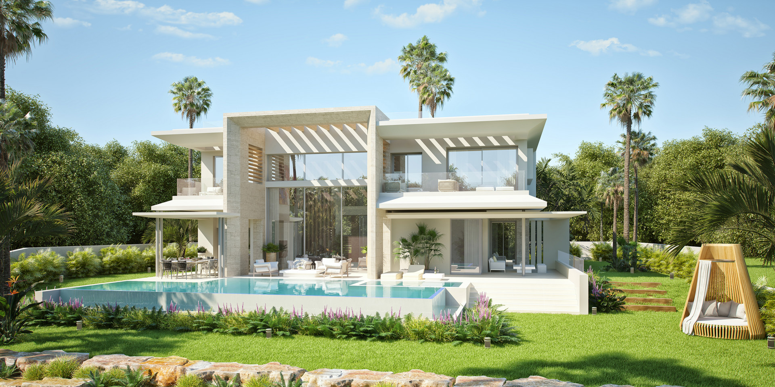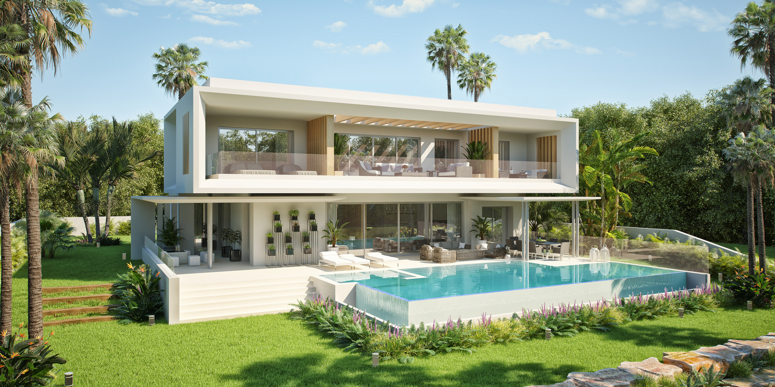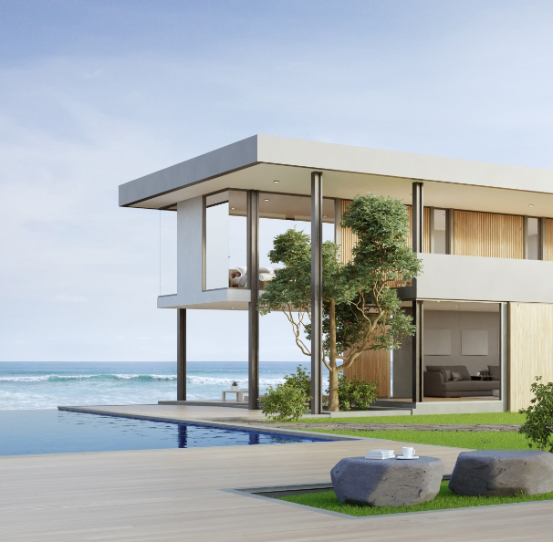Off-plan contemporary luxury villas for sale in Marbella
Ojén
from € 4.500.000
Off-plan contemporary luxury villas for sale in Marbella
Located above Marbella on an elevated position close to a traditional white Andalusian village and surrounded by protected forest with uninterrupted sea views. Only at 5 minutes’ drive to the shopping center La Cañada and the center of Marbella. Very good connection with the toll road leading you to the International Malaga Airport in only 40 minutes. Puerto Banús, with all its restaurants, luxury shops and beach clubs will be reached in only 10 minutes.
This urbanization has a gatehouse with a 24-hour surveillance camera system throughout the complex. Among other amenities and services provided, you will find our concierge service offering rental management ready to assist you with everything: restaurant reservations, transportation, postal service or dry cleaning. Other services would be its outstanding gym, hammam, health care, indoor pool, sauna, outdoor swimming pools, jacuzzi, farmer’s market, tennis court and pools. There is also a shared workspace for collaboration and endless spaces to enjoy the natural beauty of the Sierra de las Nieves.
Located in the highest plot within Palo Alto with the best sea views, this project provides a new boutique collection of luxury villas in the foothills of the Sierra de Las Nieves nature reserve, looking over the centre of Marbella and stunning views of the bustling town and the Mediterranean Sea.
All the villas offer more than 800 m² built size with 4 or 5 en-suite bedrooms. The properties also offer high ceilings for a feeling of extra space, landscaped gardens and private swimming pools. Built to the highest standards and with the finest materials and the latest technologies.
Price description
4 bedroom detached villas from €4.500.000.-
5 bedroom detached villas from €4.700.000.-
Extra description
ENCLOSED COMPLEX WITH GATEHOUSE
5 STAR AMENITIES AND SERVICES FOR LUXURY LIVING
CONCIERGE TEAM
PROPERTY MANAGEMENT
OWNER'S CLUB
SERENITY VALLEY
24-HOUR SECURITY SERVICE
LUXURY CONTEMPORARY
PANORAMIC COASTAL AND MOUNTAIN VIEWS
GREAT FACILITIES
PRIVATE OUTDOOR POOL
LUSH GARDENS
SOCIAL CLUB
DINING RESTAURANT
CO-WORKING SPACE
INDOOR POOL
STATE-OF-THE-ART GYM
FARMERS MARKET
SPA
TENNIS COURT
CHIP & PUT AREA
GARAGE
STORAGE ROOM
Bedrooms: 2
Bathrooms: 2
Garage: YES
Garden: YES
Pool: YES
Built: 108 m2
Terrace: 37 m2
Plot: 41 m2
- 24h Service
- Air conditioning
- Alarm
- Amenities near
- Automatic irrigation system
- Barbecue
- Basement
- Brand new
- Ceiling cooling system
- Ceiling heating system
- Close to town
- Communal Garage
- Communal Garden
- Communal Pool
- Country view
- Covered terrace
- Dining room
- Doorman
- Double glazing
- Electric blinds
- Fitted wardrobes
- Fully fitted kitchen
- Garden view
- Gated community
- Glass Doors
- Guest room
- Gym
- Heated pool
- Indoor pool
- Internet - Wi-Fi
- Jacuzzi
- Kitchen equipped
- Lift
- Living room
- Marble floors
- Mountain view
- Mountainside
- Open plan kitchen
- Panoramic view
- Pool view
- Private terrace
- Saltwater swimming pool
- Satellite TV
- Sauna
- Sea view
- Security entrance
- Security service 24h
- Security shutters
- Smart home system
- Solarium
- SPA
- Storage room
- Surveillance cameras
- Telephone
- Tennis / paddle court
- Turkish bath
- Uncovered terrace
- Utility room
- Video entrance
- Water tank
- Wheelchair-accessible
Similar properties
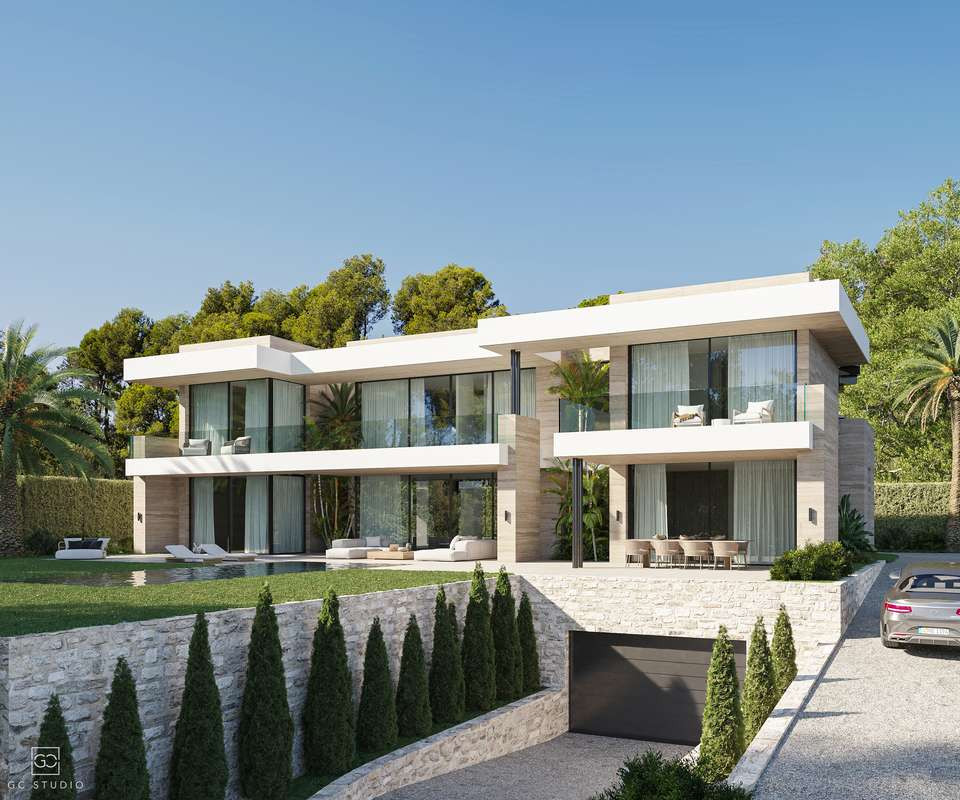
Benahavís
from 4.990.000 €
Modern villa for sale in Palo Alto, Benahavís
Situated in a tranquil cul-de-sac, Casa Elemento provides a peaceful living environment while being just a short drive from the vibrant towns of Estepona and Puerto Banús. The area is renowned for its proximity to top-tier golf courses, including the El Paraíso Golf Club designed by Gary Player, as well as a variety of gourmet restaurants and international schools. Casa Elemento is a luxurious, newly built villa located in the prestigious El Paraíso Alto neighborhood of Benahavís, on Spain's Costa del Sol. Scheduled for completion in the second quarter of 2024, this modern residence is designed to offer an exceptional lifestyle experience. • Bedrooms & Bathrooms: The villa comprises five spacious bedrooms, each with its own en-suite bathroom, ensuring privacy and comfort for all residents. • Living Space: Spanning approximately 919 m² of built area on a 1,364 m² plot, the property is distributed over three levels, including a rooftop solarium that offers panoramic views of the surrounding landscape. • Design & Amenities: Casa Elemento boasts a contemporary design with high-end finishes. Amenities include underfloor heating throughout, a state-of-the-art home automation system, a private gym, a spa area with sauna and hammam, and a sophisticated wine cellar. The villa also features a spacious living area that seamlessly connects to outdoor terraces, creating an ideal setting for both relaxation and entertainment. • Parking: The property offers secure parking with an interior garage for three vehicles and additional carports for two more, enhancing both convenience and security.
-
5
-
6
-
919 m2
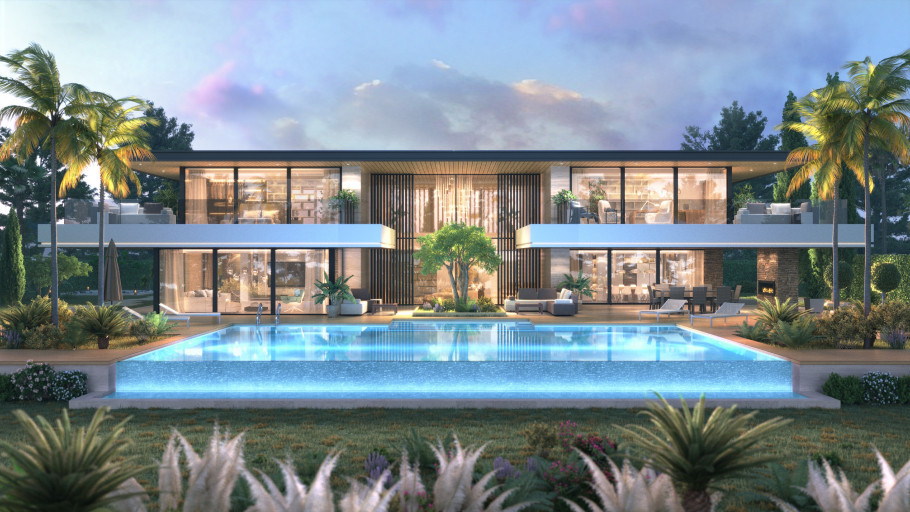
Benahavís
from 4.950.000 €
Off-plan contemporary villa for sale in El Madroñal, Benahavís
Living in El Madroñal offers the perfect balance between tranquility and convenience, with top-tier amenities just minutes away. Enjoy charming villages, international schools, golf courses, luxury shopping in Puerto Banús, Marbella’s Golden Mile, and the beaches of Estepona, all within a 5 to 20-minute drive. Málaga Airport is easily accessible in just 45 minutes. This exceptional plot is in El Madroñal, one of the most prestigious gated communities on the Costa del Sol. Nestled within a highly sought-after enclave of luxury villas, the plot enjoys an elevated position that offers breathtaking, uninterrupted views of the Mediterranean Sea. The land itself is in optimal condition for immediate development, providing the perfect canvas for creating a bespoke, high-end residence. Its orientation and topography are ideal for designing a home that seamlessly integrates indoor and outdoor living, capturing both sea views and the tranquility of the surrounding landscape. A key advantage of this plot is its already developed neighborhood, all surrounding properties have been completed, which ensures absolute peace and privacy, free from the disturbances of future construction. Moreover, the property faces a protected natural park, preserving your panoramic views and reinforcing the sense of seclusion and connection with nature. A Tailor-Made Living Experience: Each villa developed on this plot is fully customizable, allowing you to design a home that truly reflects your lifestyle and aesthetic vision. Whether you desire a modern architectural masterpiece or a more classical Mediterranean-style villa, the possibilities are endless. As the client, you benefit from full control over every phase of the project, including: • Budget planning and optimization • Architectural design and concept development • Construction and structural works • Selection of high-end finishes and materials • Installation of systems and technology • Interior design and landscaping This bespoke development model ensures a truly one-of-a-kind residence, meticulously crafted to meet your personal needs, tastes, and aspirations, down to the smallest detail. Whether you envision a peaceful retreat, a family estate, or a luxurious vacation home, this plot offers the rare opportunity to create something extraordinary in one of southern Spain’s most exclusive locations.
-
5
-
4
-
1.100 m2
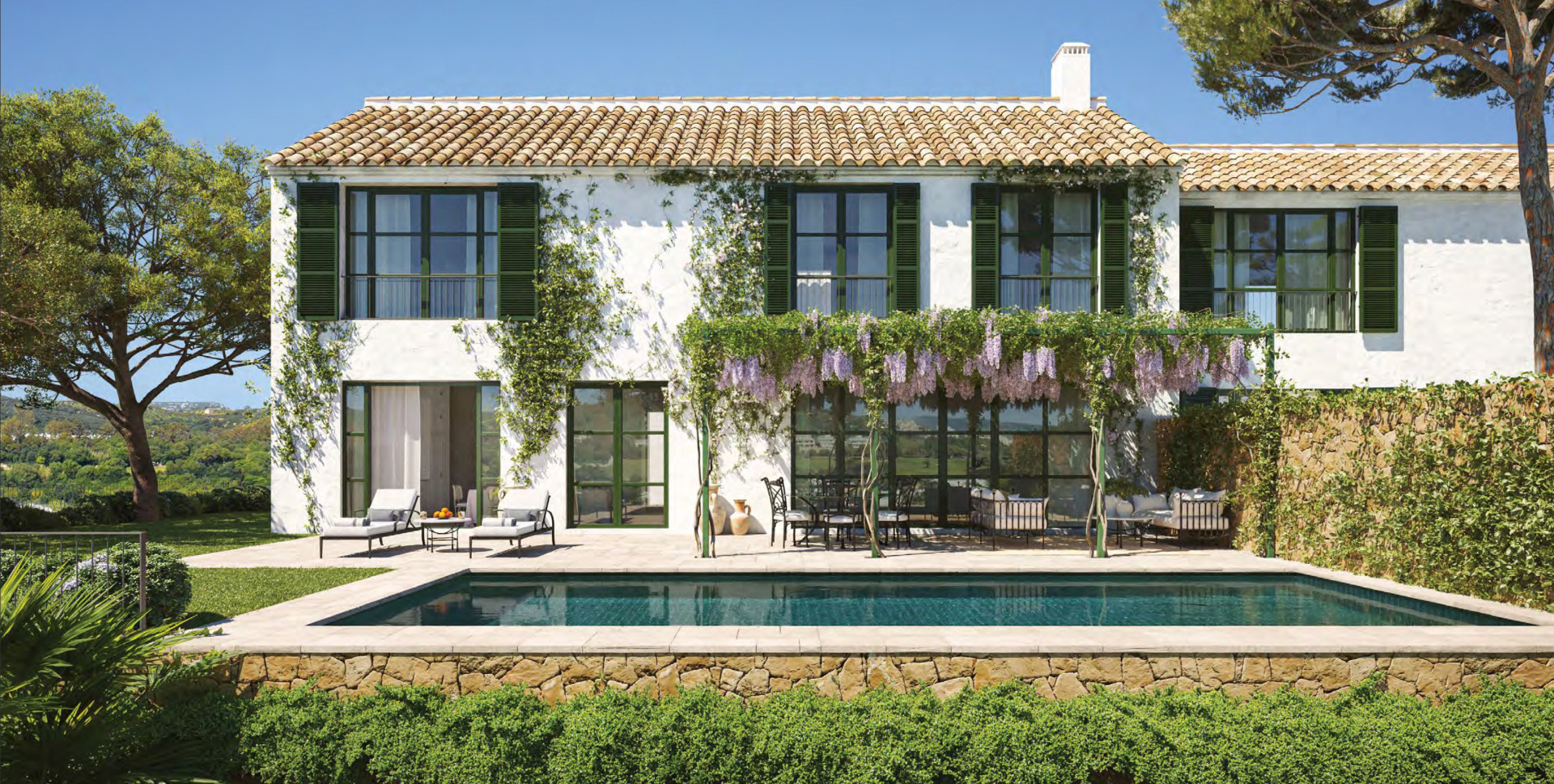
Casares
from 3.700.000 €
Luxury complex of Andalusian villas for sale in Finca Cortesín – Casares
.Nestled within a gated community within the prestigious resort, this complex offers privileged access to an array of 5-star amenities including a lavish spa and clubhouse boasting top-tier facilities. Enhanced by 24-hour security, this exceptional property promises a lifestyle of unparalleled luxury and tranquility, epitomizing the essence of Andalusian living at its most refined. This golf development is located in a prestigious Urbanization, considered the best Golf Resort in Europe. The world-famous Marina of Puerto Banus is only 30 minutes or the select Marina of Sotogrande can be reached in 10 minutes. This magnificent complex, crafted by esteemed architects Torras y Sierra, showcases captivating Mediterranean architecture that seamlessly merges timeless allure with contemporary opulence. Step inside to unveil a haven of comfort and elegance, where effortless transitions between indoor and outdoor spaces create an idyllic lifestyle. Perched upon an expansive plot, it offers stunning views of the Mediterranean Sea. Its private garden, adorned with meticulous landscaping, embraces a tranquil oasis highlighted by a pristine private pool, inviting residents to indulge in the pinnacle of outdoor living.
-
3
-
3
-
371 m2
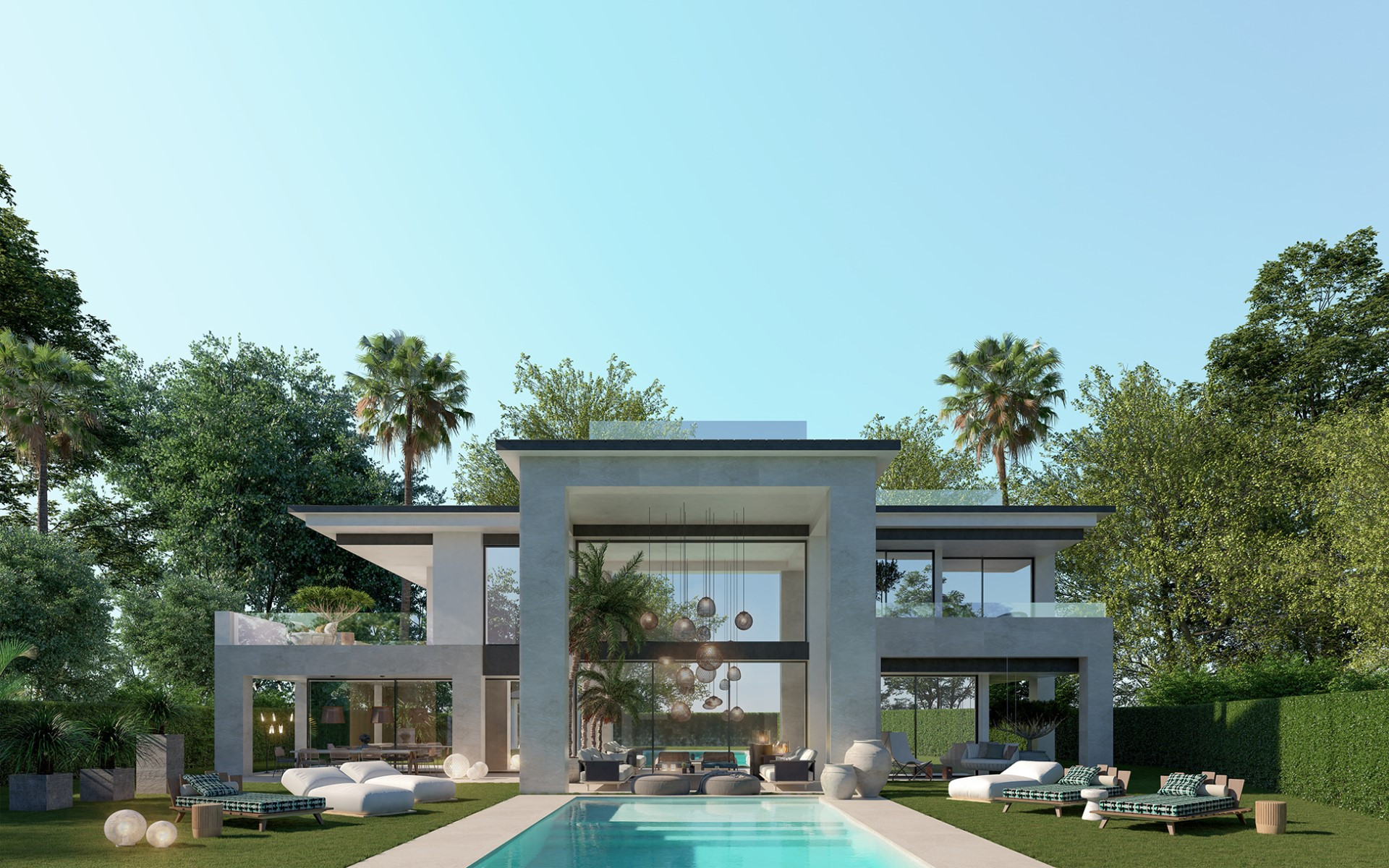
Nueva Andalucía
from 3.750.000 €
Modern villa for sale in Nueva Andalucía - Puerto Banús
This spacious villa is located in one of the best areas in Nueva Andalucia, Atalaya de Rio Verde, only 3 minutes’ drive to Marbella downtown and within walking distance to the famous Puerto Banus with all its high end boutiques, restaurants, bars, beach bars, discos and of course the luxury harbor. The villa will feature a modern design combining the best materials with a contemporary but at the same time cozy and timeless architecture. GROUND FLOOR: Nice entrance hall leading to the impressive living and dining room with open plan kitchen of more than 90 m2 and access to the porch and beautiful swimming pool with gazebo. Guest bedroom with ensuite bathroom and guest toilet are also on this level. FIRST FLOOR: Master bedroom with dressing room and access to a private 38 m2 terrace plus another two guest bedrooms with ensuite bathrooms. The villa also includes a 88 m2 basement to be finished off according to each family needs (games and/or cinema room, gym, multipurpose room, etc...).
-
4
-
4
-
832 m2
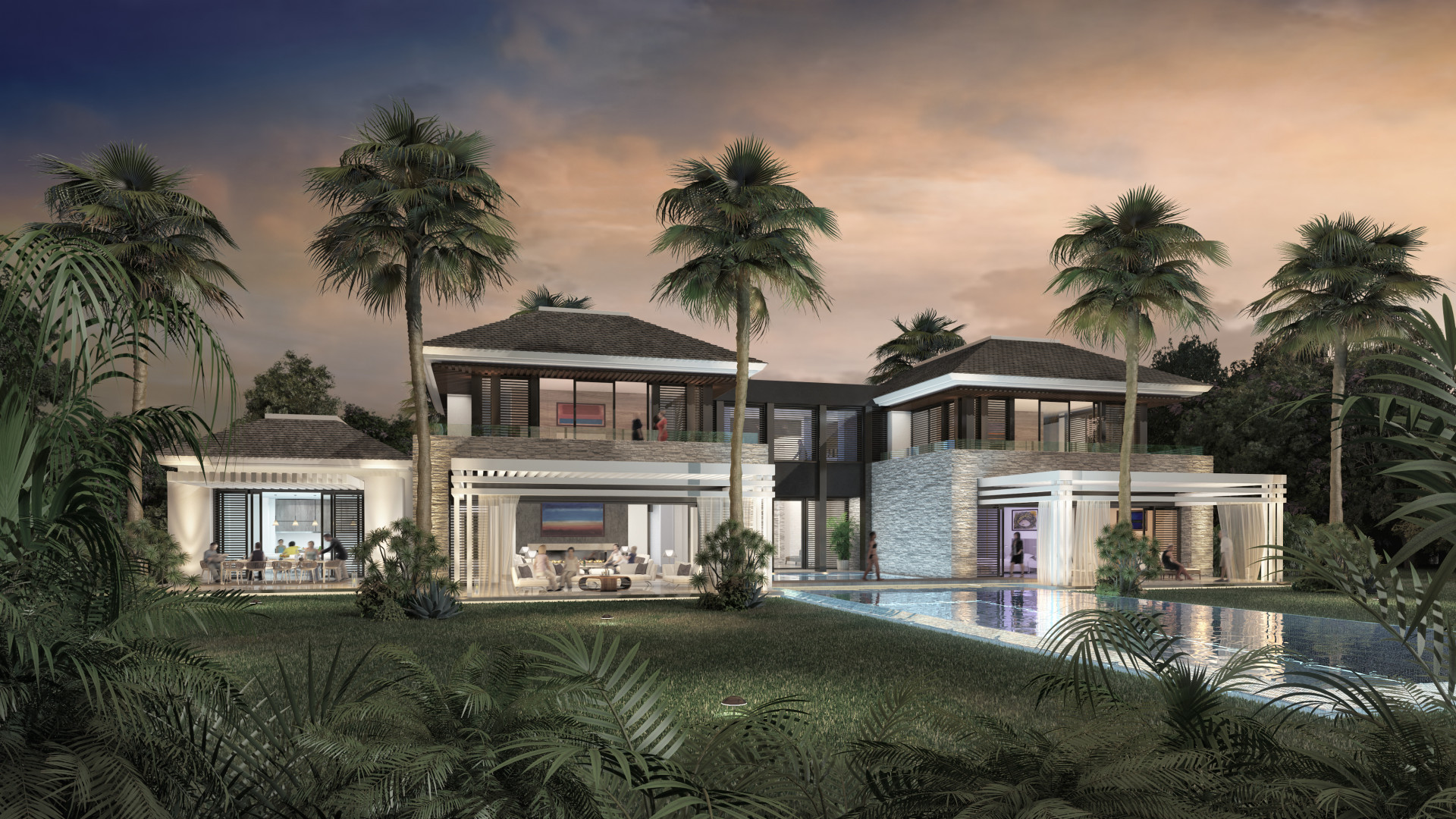
Nueva Andalucía
from 5.250.000 €
Off-plan modern villa for sale in Nueva Andalucia - Puerto Banus
This spacious villa is located in one of the best areas in Nueva Andalucia, Atalaya de Rio Verde, only 3 minutes’ drive to Marbella downtown and within walking distance to the famous Puerto Banus with all its high-end boutiques, restaurants, bars, beach bars, discos and of course the luxury harbor. Last Plot Available in the prestigious community of Atalaya de Rio Verde!!! This substantial 3,607m² plot offers an extraordinary opportunity. With a total buildable area of 1,878 m². (Not including Terraces, Porches, ect). The plot comes with an Approved License and Project from the city hall, included in the asking price, by one of Marbella’s renowned architect. Enjoy breathtaking Sea views from ground level all the way up, making this an ideal location for a luxurious residence. The package includes architectural designs ensuring a sophisticated and stylish development. This is a unique chance to Build a Dream home on a Large Plot in one of Marbella's Most sought-after Locations, Combining Convenience, Prestige, Luxury, and Stunning Sea Views.
-
6
-
6
-
1.878 m2
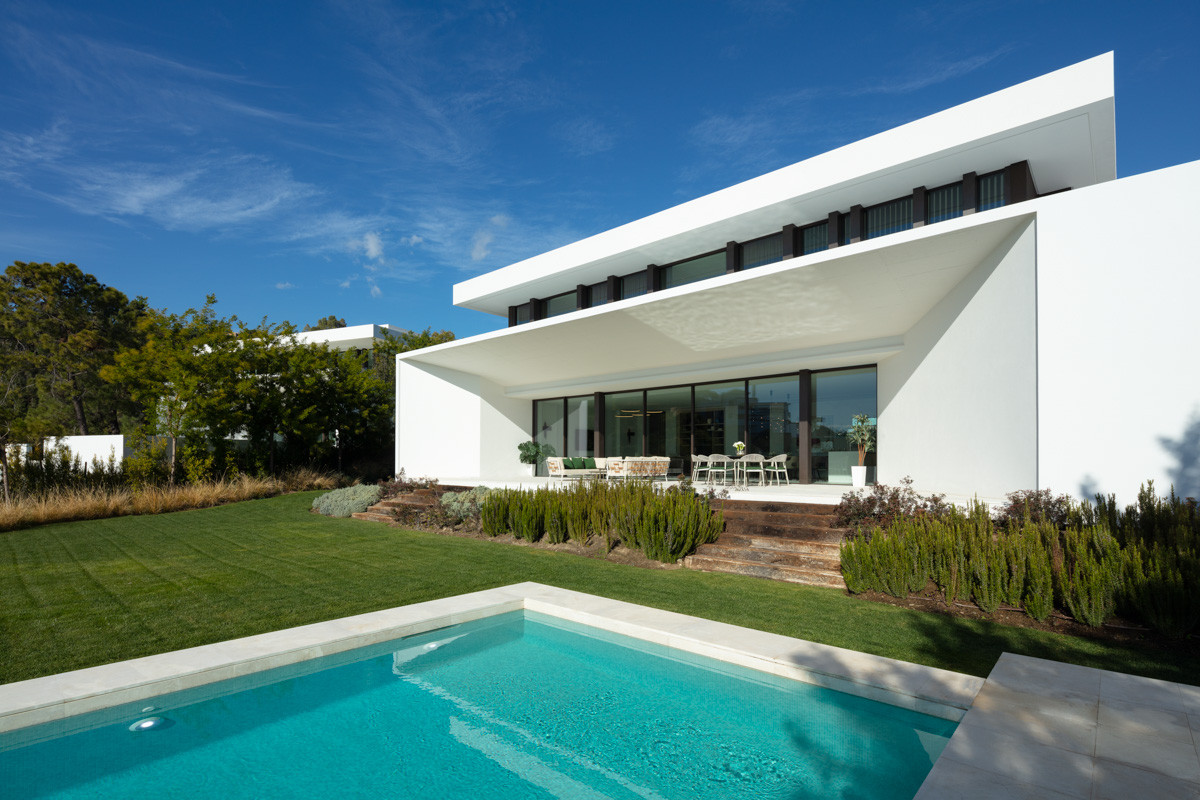
Benahavís
from 4.750.000 €
Boutique complex of brand new contemporary detached villas for sale in Benahavis
Located in Benahavis, a 24-hour serviced and gated complex set within an exclusive area of tranquility. Just a few minutes drive to Puerto Banus and Marbella. Within the direct surrounding there are several amenities such as supermarket, restaurants, bars, butcher, bakery and the golf course. This new modern enclosed development offers 8 villas with 6 bedrooms. Each villa has a plot of 3.000 m2 approx. The villas have a living area between 800 m2 and 900 m2 and open terraces with their own private pool. Air conditioning and underfloor heating throughout the house. As you enter the villa, there are two en-suite bedrooms with direct access to a porch. A large lounge-dining area with a modern open-plan kitchen with cooking island. A beautiful outdoor terraced area with barbecue next to the manicured garden and pool area. On the first floor we come across 4 en-suite bedrooms. The main bedroom has a dressing room and bath en-suite. In the basement there is one bedroom staff apartment with bathroom en-suite, a laundry room, storage room and cinema-games room with direct access to the lower garden.
-
6
-
7
-
958 m2
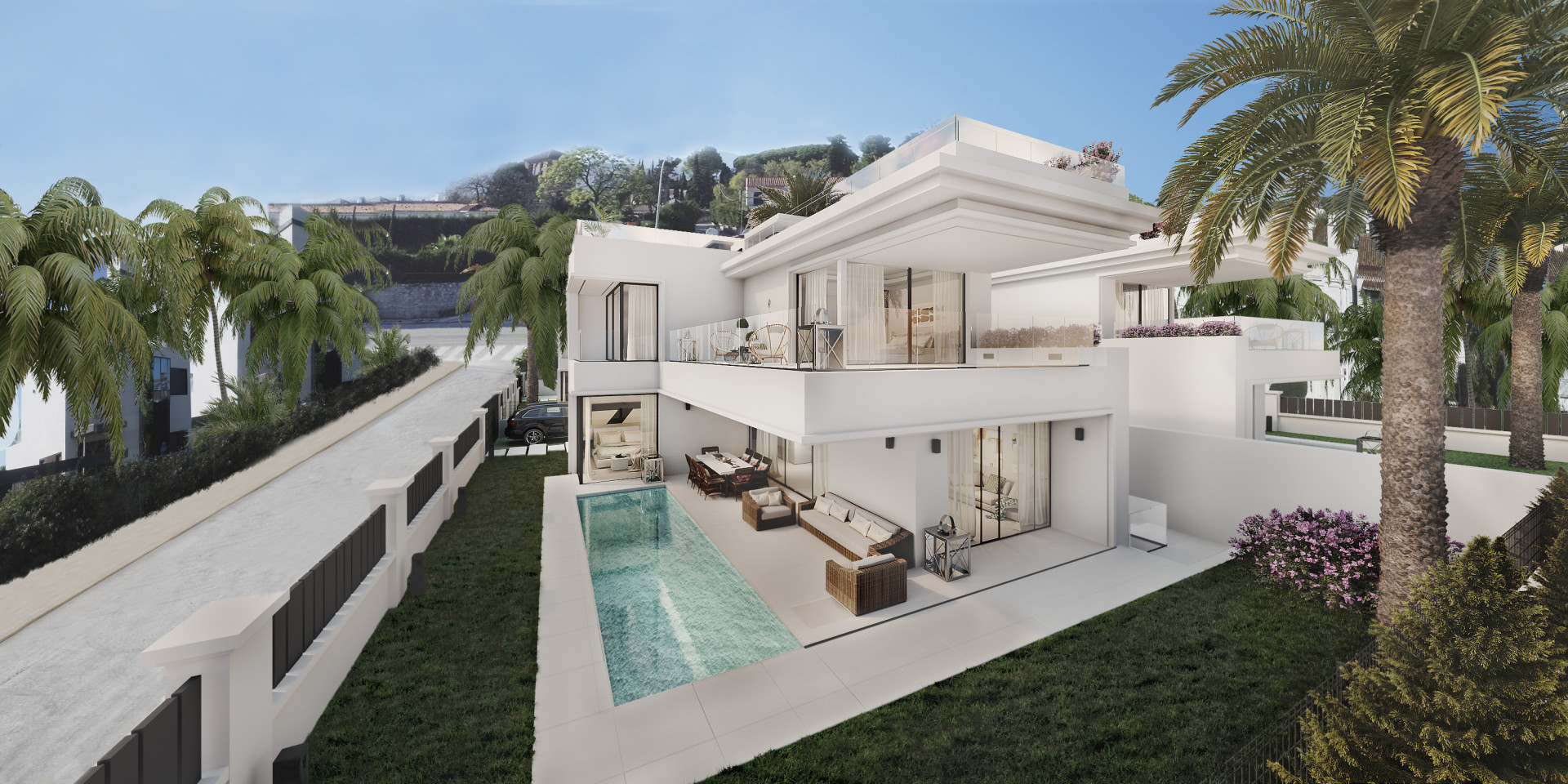
Marbella Golden Mile
from 3.750.000 €
Off plan second line beach modern villas for sale on the Golden Mile – Marbella
Located on the famous Golden Mile in Marbella with at close proximity to Puerto Banus, in fact it is only 3 minutes walk to all its amenities, restaurants, shops, shopping malls and the promenade with its beach bars and clubs and 5 minutes by car to the town of Marbella. These 4 marvelous modern villas, located in a secure and picturesque urbanization Rio Verde. A perfect choice both as a holiday residence and as a family home. Each villa has 5 bedrooms and 6 bathrooms, as well as large terraces on each floor, both covered and uncovered, perfect for barbecue, gatherings with friends or just sunbathing to your heart’s content. A 22m swimming pool will bring joy to your whole family throughout long Spanish summer. The lay out is the following: BASEMENT: Garage for 1 car, laundry room, a bedroom en-suite with dressing room and one separate apartment with open plan kitchen. GROUND FLOOR: On this level the villa boasts an entrance hall, guest toilet, fully fitted and equipped open plan kitchen with cooking island. Large living-dining room with access to the outdoor terrace, the garden and pool area. On this level there is also one en-suite bedroom with access to the outdoor area. In the outdoors we find a carport for 2 more cars. FIRST FLOOR: Master bedroom en-suite with dressing area and direct access to the upstairs corner terrace. ROOFTOP: Open surface with almost 70 m2 with lovely sea and mountain views that could be converted into a nice chill-out or/and barbecue area to enjoy with your loved ones.
-
5
-
6
-
434 m2
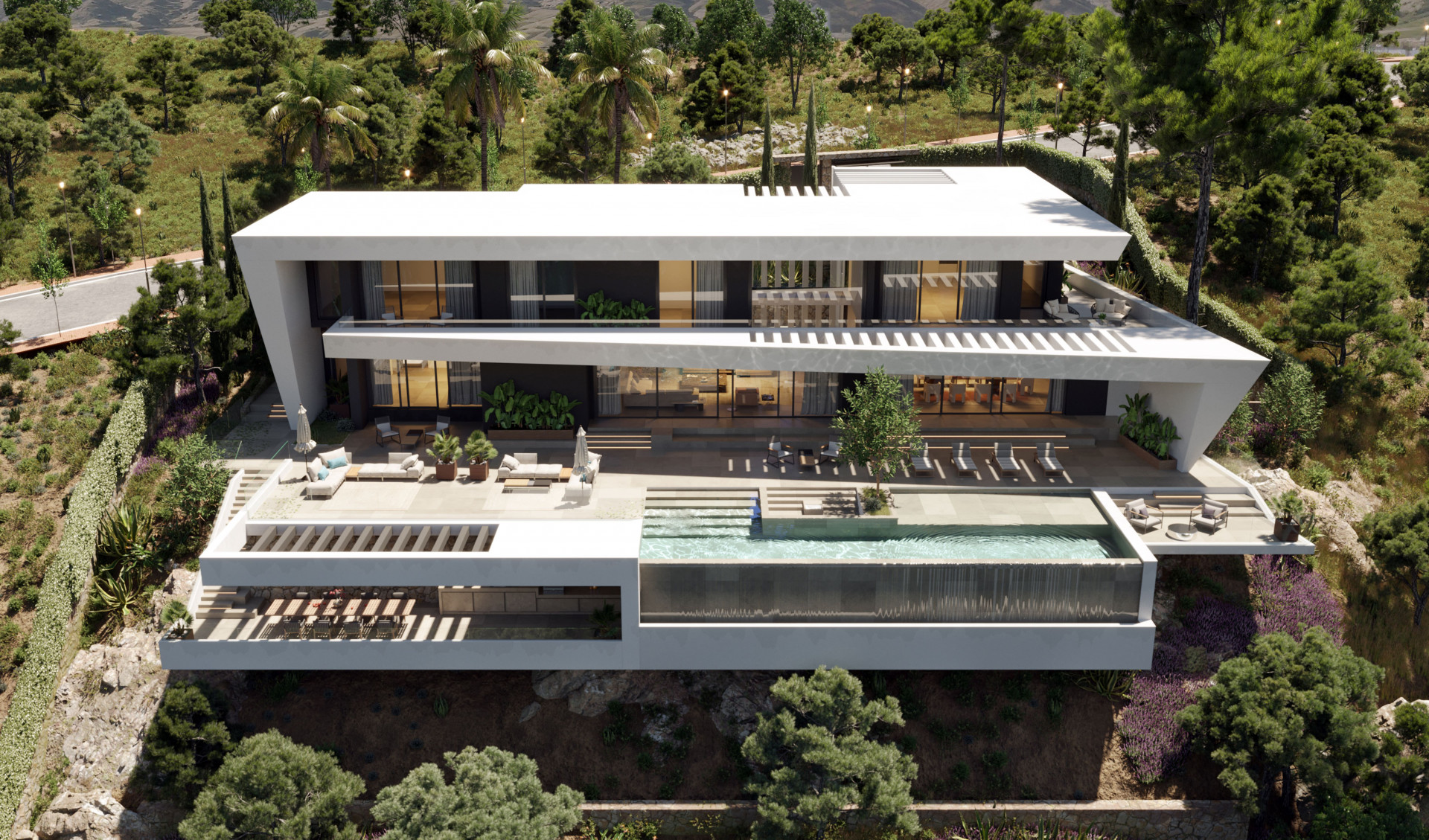
Estepona
from 4.995.000 €
Modern Boutique Project of Detached Villas for Sale on the New Golden Mile – Estepona
This development has an unbeatable location, only a 10-minute drive from Estepona town and Puerto Banús, 15 minutes from Marbella, and 45 minutes from the international airport in Málaga. This is a boutique project that represents the best value for money in the area, just a few minutes from the vibrant Laguna Village. A complex of six detached contemporary design villas rising in an unparalleled setting. With breathtaking views of Gibraltar and Africa, they redefine luxury and harmony with nature. Each villa has been conceived with an approach focused on integration with its surroundings, respecting the existing landscape while framing unique views of the Mediterranean and beyond. Each villa has been designed as a unique masterpiece. The interiors reflect a perfect blend of contemporary design and carefully selected details. From the choice of materials to the exclusive furnishings, every space has been thoughtfully crafted to seamlessly align with the lifestyle of its owners and the surrounding environment. Floor-to-ceiling windows eliminate visual barriers, creating a seamless transition between indoors and outdoors, where the horizon becomes part of everyday life. • Open-plan design: Spaces that seamlessly connect common areas. • Large terraces: Designed to enjoy the sun, the breeze, and the stunning sea views. • Private gardens: Created to provide privacy and a direct connection with nature. • Infinity pools: Designed to blend into the horizon, joining water and sky.
-
6
-
6
-
475 m2
