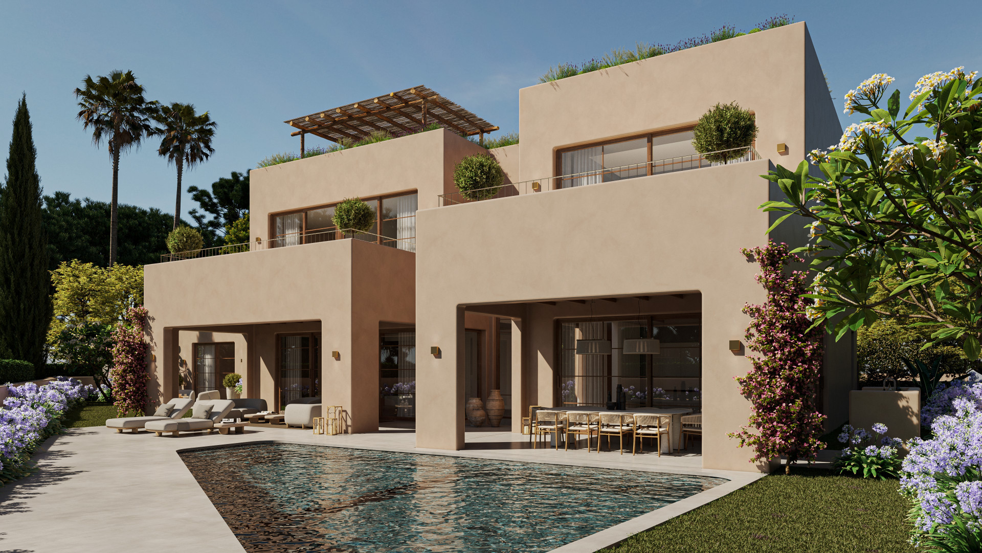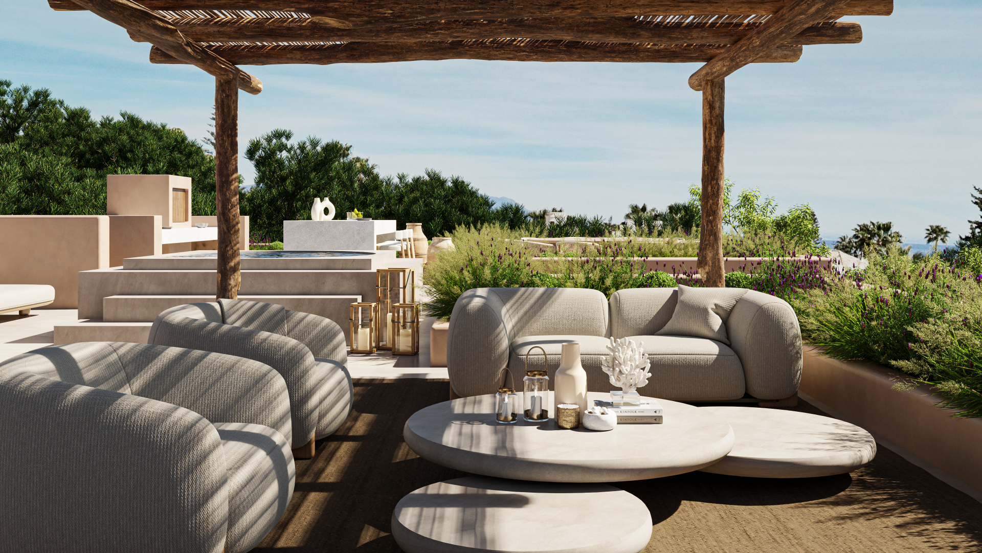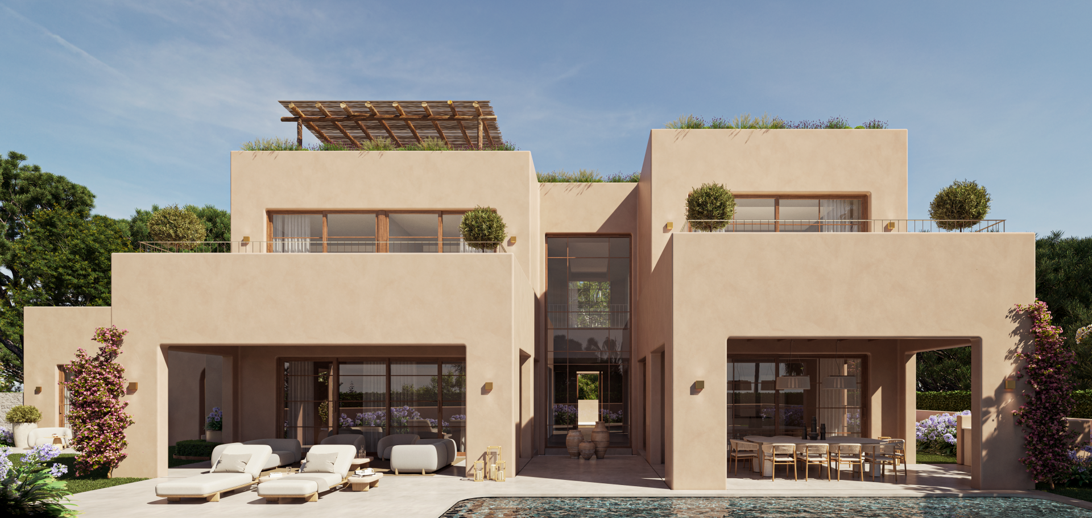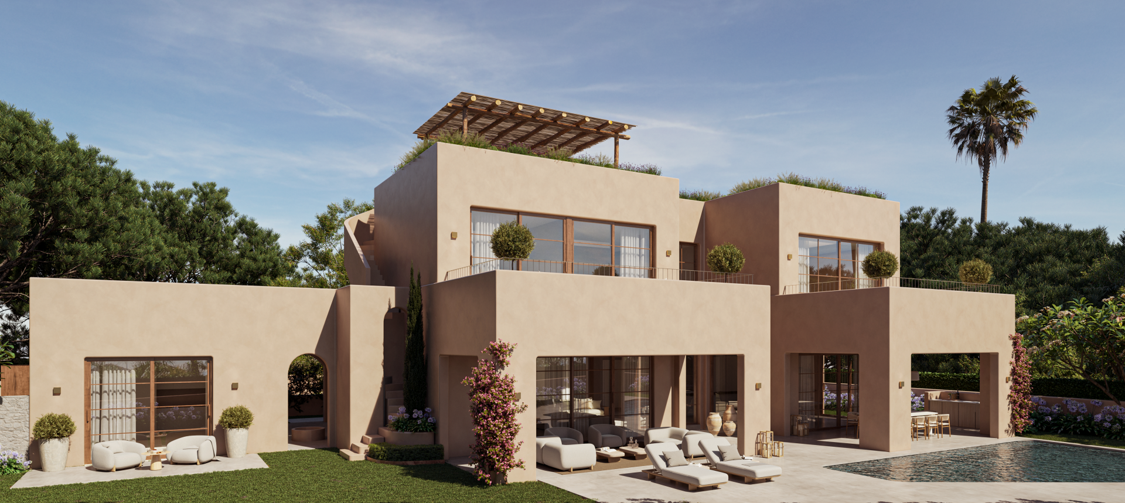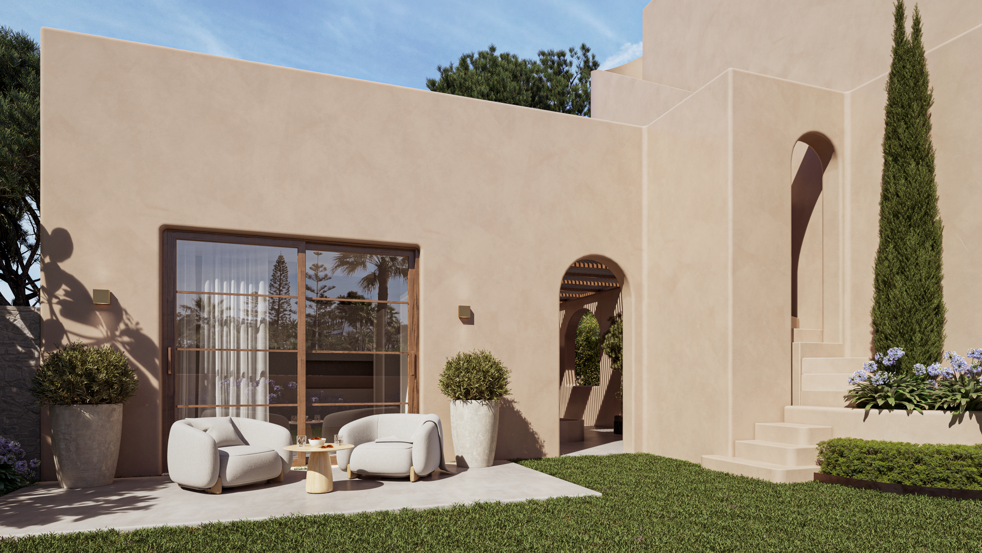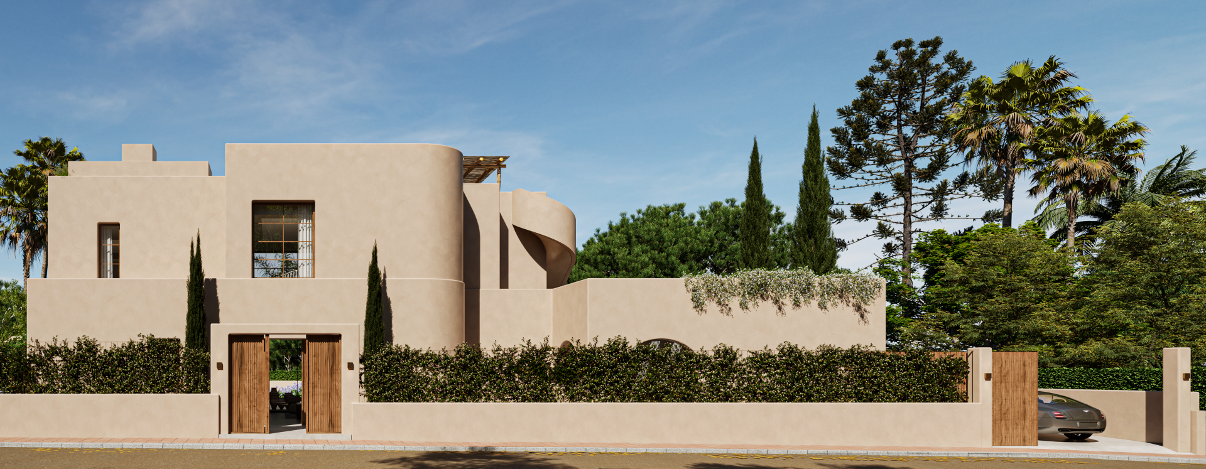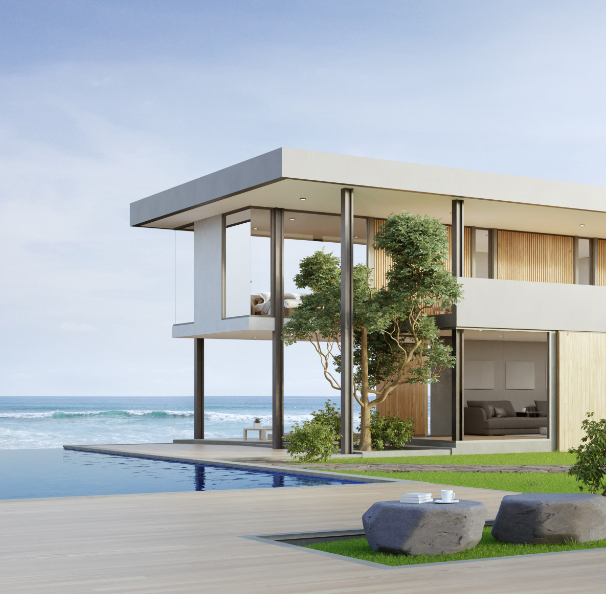Villa en vente à Marbella, Costa del Sol
Marbella
du € 3.395.000
Villa en vente à Marbella, Costa del Sol
Nestled in the heart of Marbella’s most sought-after enclave, this exceptional plot enjoys a premier location along the iconic Golden Mile, just minutes from Marbella’s world-renowned 5-star resorts, upscale dining, designer boutiques, and the pristine sands of the Mediterranean coastline. Offering unmatched convenience and exclusivity, the plot is mere steps from the vibrant beach promenade, making it an ideal setting for a truly distinguished residence.
This rare offering includes a fully licensed, custom-designed project by acclaimed architect Jorge Rincón Wong, whose signature style blends contemporary sophistication with timeless Mediterranean charm. The architectural concept promises a one-of-a-kind villa that showcases meticulous craftsmanship, elegant lines, and an intelligent layout tailored for luxurious living and entertaining. The home is designed to feature seamless indoor-outdoor transitions, an expansive garden oasis, and private resort-style amenities.
The landscaped garden will be a serene sanctuary, centered around a private infinite-edge swimming pool and surrounded by lush vegetation, creating a tranquil and private retreat. The spacious main terrace is envisioned as a multi-functional outdoor living hub, ideal for hosting gatherings or unwinding in style, with designated all fresco dining areas, a built-in barbecue, sunbathing zones, and elegant chill-out lounges.
A true architectural gem, the residence will be distinguished by its tailor-made design and premium materials. A private carport with direct access to the villa enhances comfort and discretion. Crowned by a panoramic rooftop solarium, the home will offer unobstructed 360-degree views that span from the glittering Mediterranean Sea to the dramatic La Concha Mountain. This rooftop oasis will be equipped with its own barbecue, dining space, jacuzzi, and lounge area, providing an exceptional setting for sunset cocktails or starlit relaxation.
Spanning three expertly designed levels, the interior of the residence will mirror the elegance and functionality of its exterior spaces. The main floor will host expansive open-plan living areas, bathed in natural light and effortlessly connected to the outdoor terraces through floor-to-ceiling glass doors. A gourmet kitchen, outfitted with the latest in cutting-edge appliances and refined finishes, will flow into a sophisticated dining area, perfect for both casual meals and formal entertainment.
The upper floor will be dedicated to the home’s sleeping quarters.
Two stylish en-suite guest bedrooms will offer privacy and comfort, each opening onto a shared terrace with cozy seating nooks. The master suite will be a private haven, complete with a walk-in wardrobe, a spa-inspired bathroom, and direct access to its own private terrace, thoughtfully designed with plush chill-out furnishings for tranquil mornings or serene evenings.
The lower level will unveil a host of personalized lifestyle amenities, curated for relaxation, recreation, and well-being. This includes a chic entertainment lounge featuring a bespoke bar, billiards area, and a cinema room for immersive movie nights. Health and wellness will be prioritized with a fully equipped home gym, a dedicated pilates studio, and a lavish private spa encompassing a jacuzzi, Finnish sauna, and a serene massage room, providing the ultimate escape within your own home.
This is more than just a plot with a project, it’s a vision of contemporary Mediterranean luxury brought to life, offering an unparalleled lifestyle in one of Europe’s most glamorous destinations.
Chambres: 5
Salles de bain: 5
Garage: Oui
Jardin: Oui
Piscine: Oui
Construit: 664 m2
Terrace: 326 m2
Terrain: 803 m2
- 24h Service
- Air conditioning
- Alarm
- Amenities near
- Automatic irrigation system
- Balcony
- Barbecue
- Basement
- Brand new
- Ceiling cooling system
- Ceiling heating system
- Cinema room
- Close to children playground
- Close to golf
- Close to port
- Close to schools
- Close to sea / beach
- Close to shops
- Close to town
- Covered terrace
- Dining room
- Doorman
- Double glazing
- Fireplace
- Fitted wardrobes
- Front line golf
- Fully fitted kitchen
- Fully furnished
- Games Room
- Garden view
- Gated community
- Glass Doors
- Golf view
- Guest room
- Guest toilet
- Gym
- Internet - Wi-Fi
- Jacuzzi
- Kitchen equipped
- Lake view
- Laundry room
- Living room
- Marble floors
- Marina view
- Mountain view
- Office room
- Open plan kitchen
- Panoramic view
- Pets allowed
- Pool view
- Private Garage
- Private Jardin
- Private Piscine
- Private terrace
- Saltwater swimming pool
- Satellite TV
- Sea view
- Security entrance
- Security service 24h
- Separate dining room
- Smart home system
- Solarium
- SPA
- Steam Room
- Storage room
- Street view
- Study room
- Surveillance cameras
- Telephone
- Transport near
- Uncovered terrace
- Underfloor heating (throughout)
- Utility room
- Video entrance
- Wheelchair-accessible
- Wooden floors
Propriétés similaires
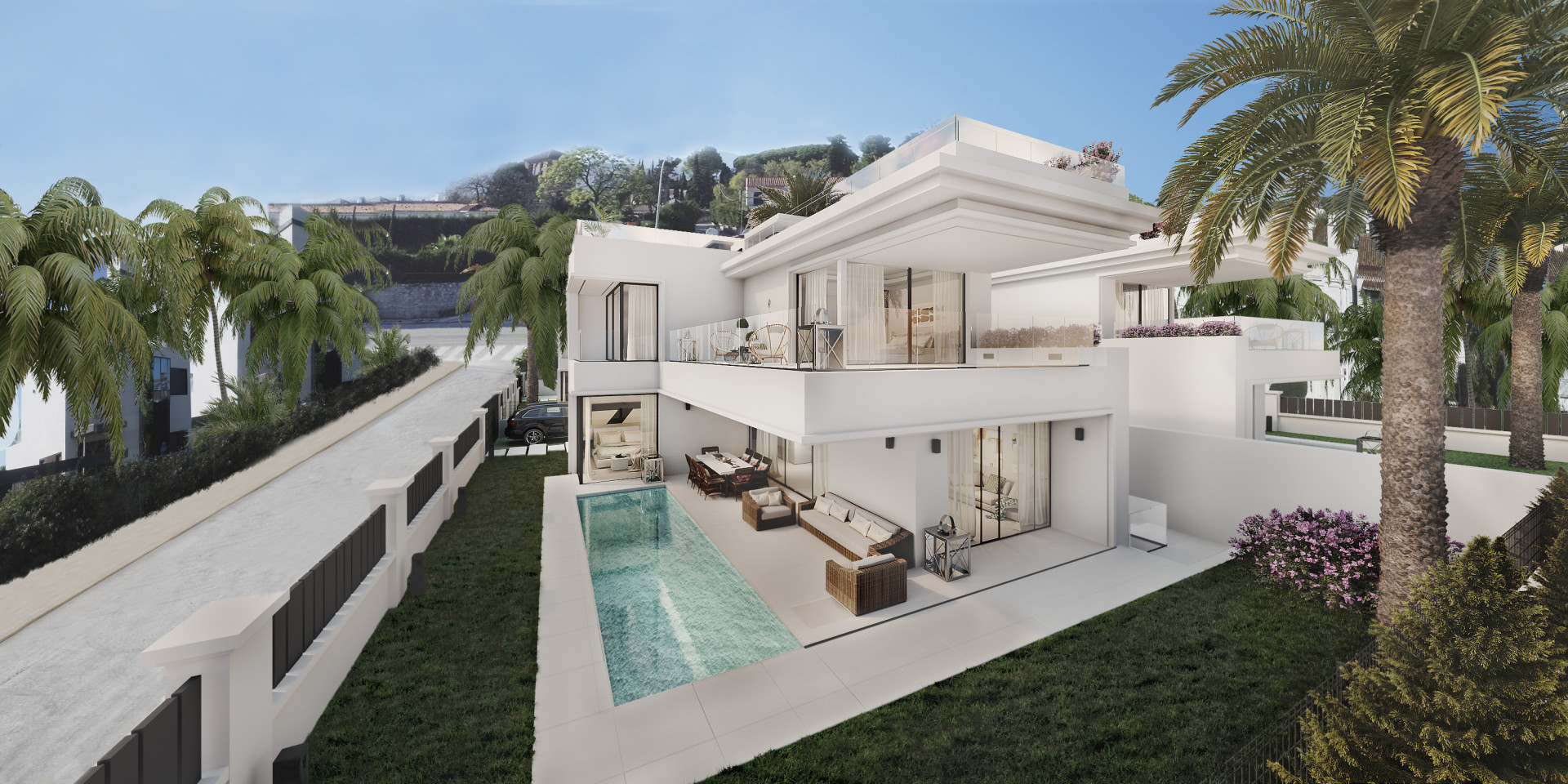
Marbella Golden Mile
du 3.750.000 €
Villa en vente à Marbella Golden Mile, Costa del Sol
Located on the famous Golden Mile in Marbella with at close proximity to Puerto Banus, in fact it is only 3 minutes walk to all its amenities, restaurants, shops, shopping malls and the promenade with its beach bars and clubs and 5 minutes by car to the town of Marbella. These 4 marvelous modern villas, located in a secure and picturesque urbanization Rio Verde. A perfect choice both as a holiday residence and as a family home. Each villa has 5 bedrooms and 6 bathrooms, as well as large terraces on each floor, both covered and uncovered, perfect for barbecue, gatherings with friends or just sunbathing to your heart’s content. A 22m swimming pool will bring joy to your whole family throughout long Spanish summer. The lay out is the following: BASEMENT: Garage for 1 car, laundry room, a bedroom en-suite with dressing room and one separate apartment with open plan kitchen. GROUND FLOOR: On this level the villa boasts an entrance hall, guest toilet, fully fitted and equipped open plan kitchen with cooking island. Large living-dining room with access to the outdoor terrace, the garden and pool area. On this level there is also one en-suite bedroom with access to the outdoor area. In the outdoors we find a carport for 2 more cars. FIRST FLOOR: Master bedroom en-suite with dressing area and direct access to the upstairs corner terrace. ROOFTOP: Open surface with almost 70 m2 with lovely sea and mountain views that could be converted into a nice chill-out or/and barbecue area to enjoy with your loved ones.
-
5
-
6
-
434 m2
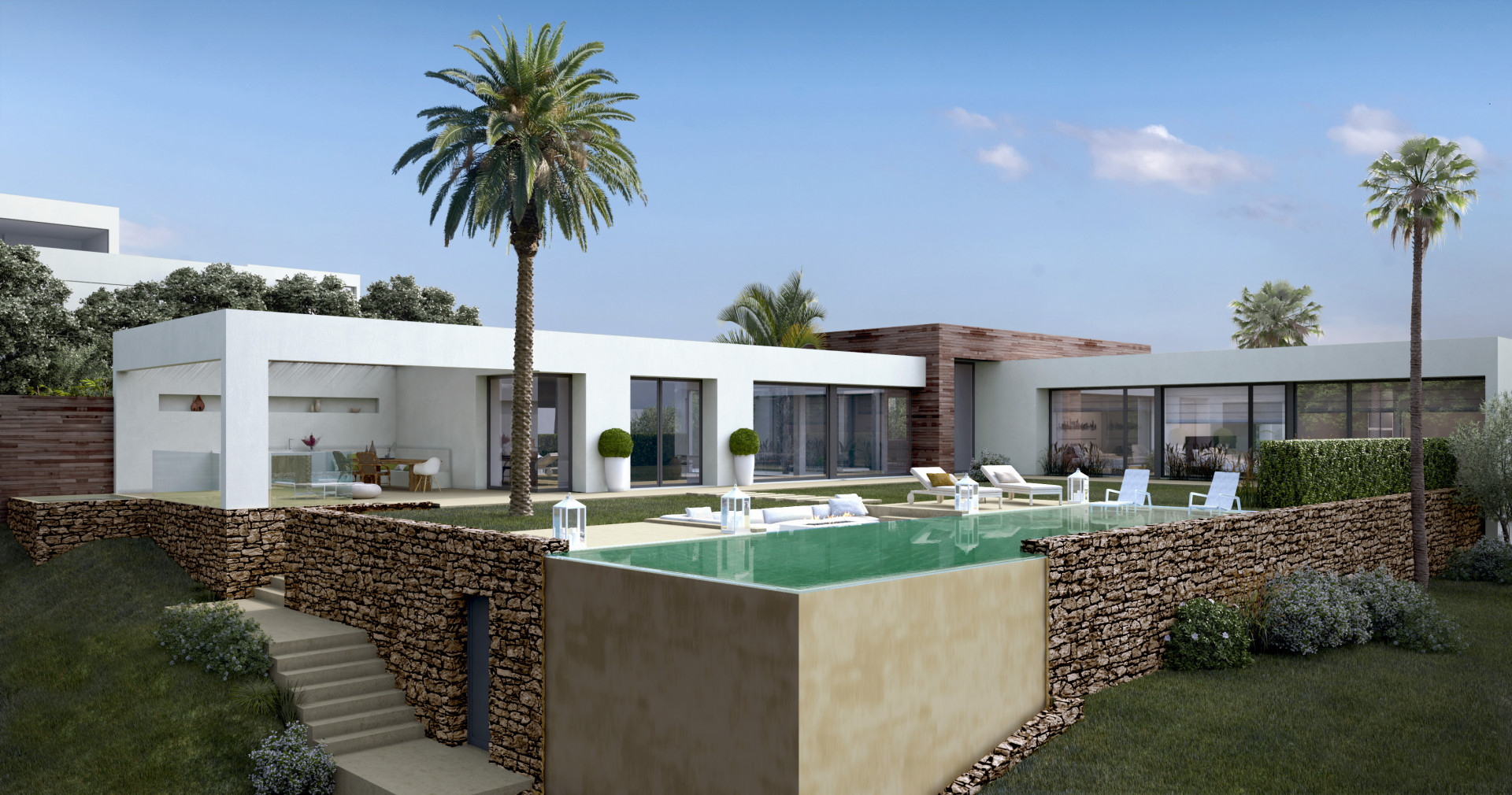
Marbella East
du 2.866.000 €
Villa en vente à Marbella East, Costa del Sol
Located in a popular area of Marbella in a prestigious urbanization at only a few minutes’ drive to the best beaches and less than 10 minutes’ drive to Marbella center and La Cañada shopping mall. Less than 15 minutes’ drive to Puerto Banus and all its amenities like shops, restaurants, beach bars, clubs and the promenade leading to Marbella downtown. Two level contemporary villa located in the natural hill of Altos de Los Monteros in Marbella. A privileged viewpoint location with stunning panoramic views over the coastline and Mediterranean Sea, Gibraltar and the North African coast. The villa consists of 4 bedrooms with en-suite bathrooms and a separate dressing room on the ground floor level. The basement has space for a gym or cinema room or extra bedroom. High ceilings, full size windows and indoor patio create the feeling of space and light inside the whole house. Kitchen and bathrooms are fully equipped. The levels are connected with elevator and foreseen of underfloor heating. Landscaped garden with heated cascade swimming pool.
-
4
-
4
-
408 m2
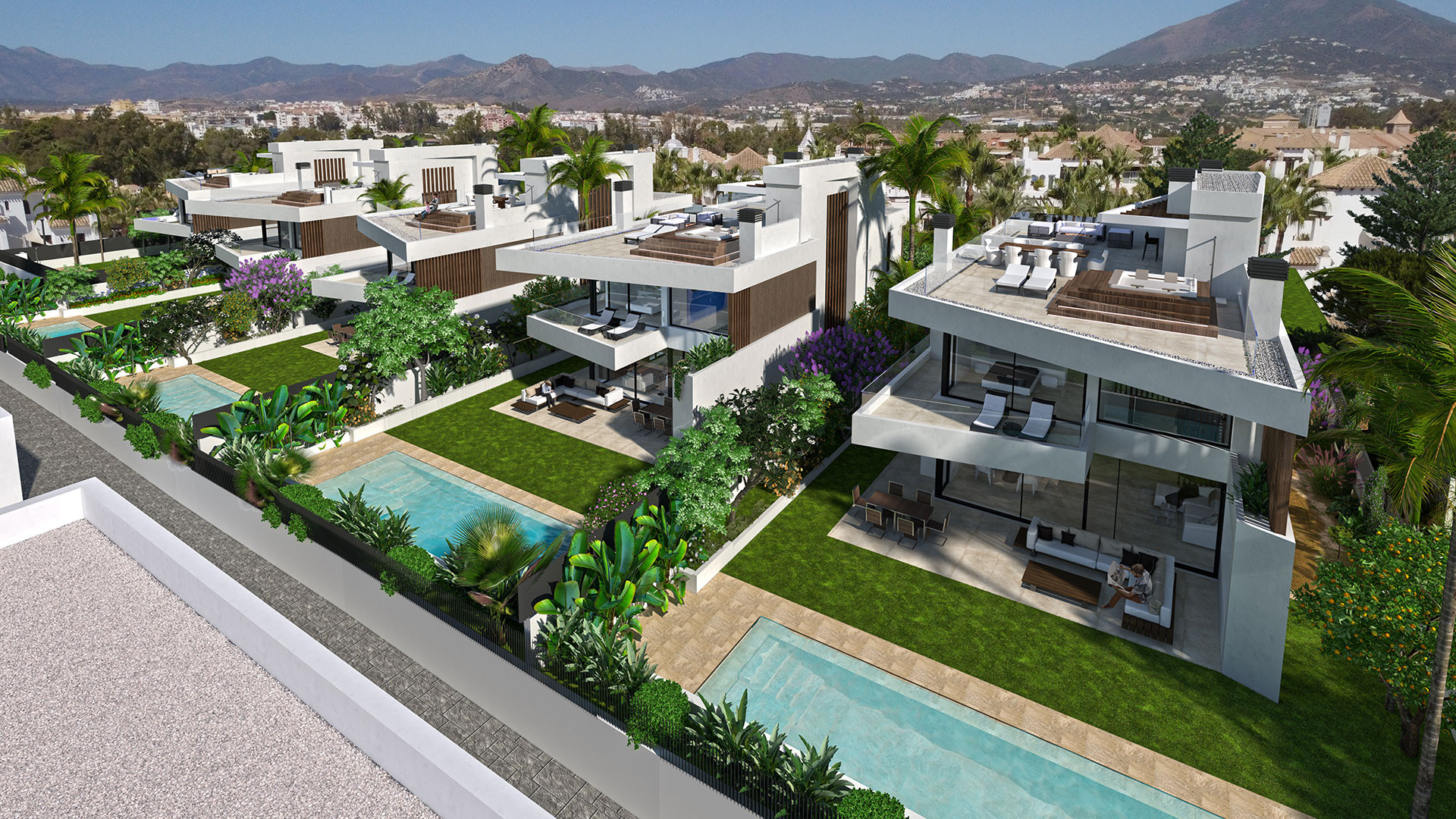
Marbella - Puerto Banus
du 3.590.000 €
Villa en vente à Marbella - Puerto Banus, Costa del Sol
Offering the best position and at walking distance of amenities, shops, restaurant and just 50 meters from the beach. Close to bars, tennis and paddle club and within a stone throw from the promenade leading to Puerto Banus. Short distance from Puerto Banús and Marbella. Located in one of the most exclusive places in Marbella; Puerto Banús, the select area of Marbella, where socio-cultural and landscape richness make the options for enjoyment and disconnection unlimited. Quality leisure and a large number of services at your fingertips, one of the most exclusive and well-known ports in Europe, as well as a wide variety of beaches, including the Duque beach, located just a few metres from the residential complex, which you can reach by taking a pleasant stroll. Exclusive off-plan residential project on the Costa del Sol. A project of just 5 unique detached villas that represent the definitive step forward in our commitment to design and attention to detail in the construction of homes. A project designed to be lived in 365 days of the year, where the landscaping of the outdoor area stands out, Designed to be in harmony with the surrounding vegetation. Spacious homes with 4 bedrooms and 6 bathrooms, including a solarium and customizable basement, from which you can access the private garage, with space for 3 cars. All homes are south-facing, which allows you to enjoy the maximum hours of sunlight all year round. Homes designed to be lived in. From the outside on their terraces, the solarium with jacuzzi or the porch with barbecue, which gives continuity to the living room and is the beginning of the garden, designed through a landscaping project and the private swimming pool. From the inside, enjoy the warmth of the underfloor heating in all the rooms and the fireplace in the living room, as well as its premium qualities, including home automation systems to control the air conditioning and lighting, and security, with video surveillance cameras and alarm. We put at your disposal our team of professionals, who will be happy to help you to personalise your villa, according to your needs and your style with various customisation options. Make your home a unique place. We work with an interior design service to help you decorate your villa with care down to the smallest detail. Give your own distinctive and unique touch to each space as the owner of your home. In the basement, with natural light thanks to the English patio, you have a room to create as you wish: a private wine cellar, a cinema and games room or a gym. Your home, as you wish. Create your home to suit your lifestyle.
-
4
-
4
-
486 m2
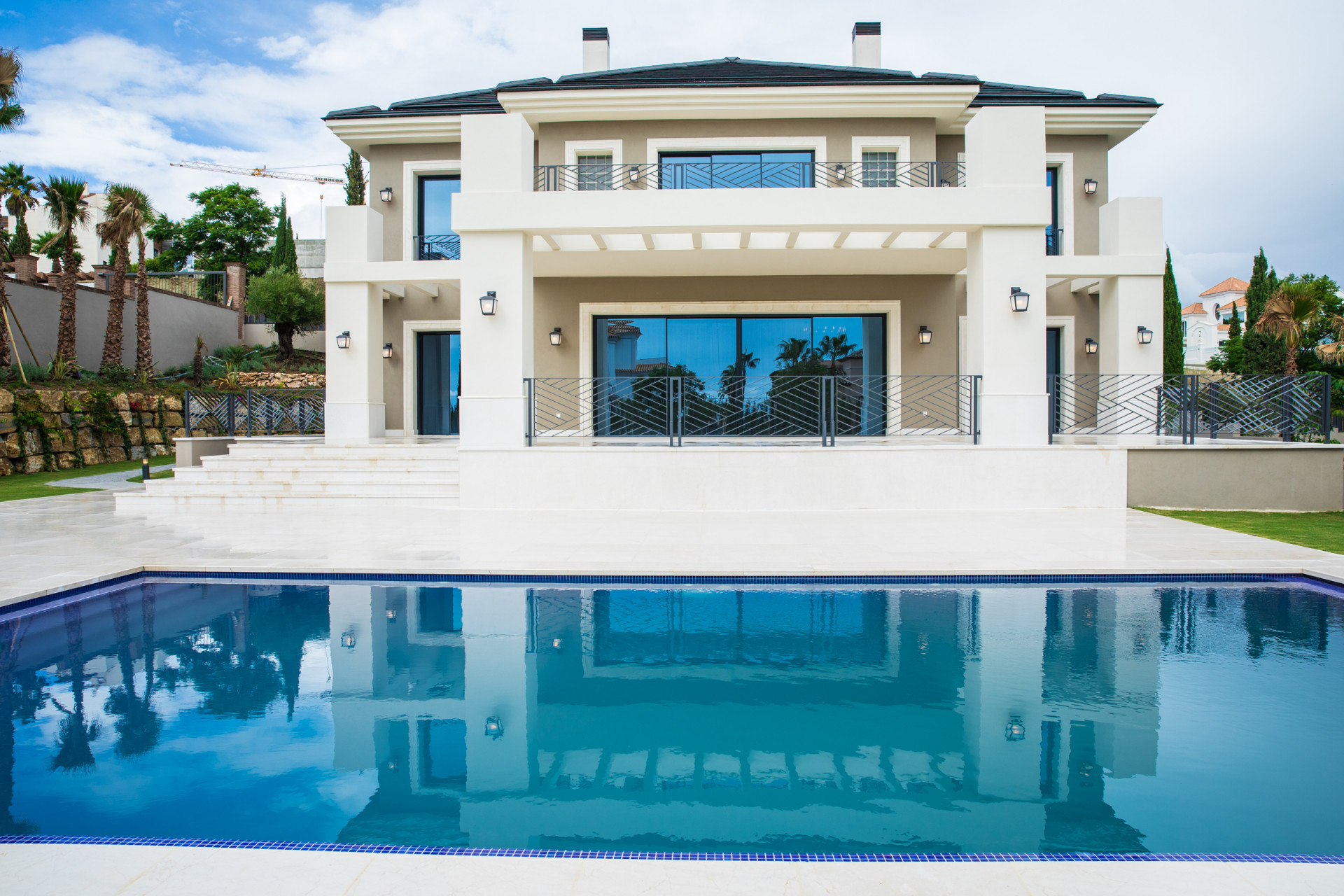
Benahavís
du 3.650.000 €
Villa en vente à Benahavís, Costa del Sol
Located within walking distance of one of the most famous golf courses on the Costa del Sol, Just 3 minutes’ drive to amenities, supermarkets, beach bars, restaurants and a luxurious beach club and only seven minutes’ drive of the famous Puerto Banus with all its amenities and its beach promenade. The famous Villa Padierna hotel is also located within Los Flamingos golf resort, famous for its beautiful golf courses and great infrastructure with SPA-center, restaurants and other facilities. This newly built villa in Los Flamingos features 5 bedrooms with ensuite bathrooms. A corner plot that offers great views. The basement has 2 storage rooms, two bedrooms, one of which has a bath en-suite, a gym and a garage for 2 cars. The ground floor has a modern open kitchen with the latest appliances giving access to the dining room, a huge living room with access to the massive covered terrace and an access to the landscape garden and the swimming pool area. There is also one en-suite bedroom with its own terrace; elevator and a small guest toilet on this same level. On the first floor, there are 3 en-suite bedrooms. The master bedroom has its own dressing room and direct access to big terrace.
-
6
-
6
-
526 m2
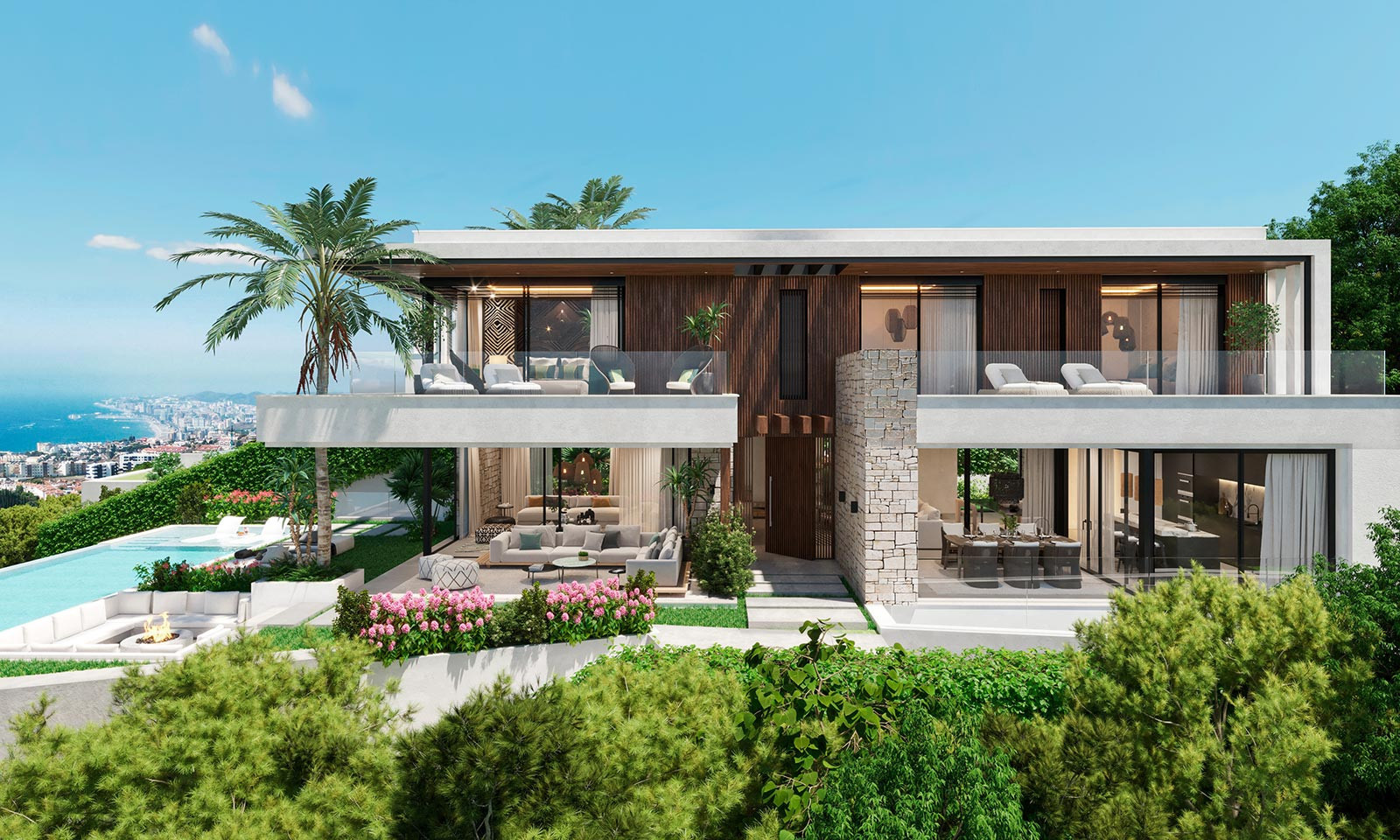
Benalmadena
du 3.200.000 €
Villa en vente à Benalmadena, Costa del Sol
La Capellanía is a highly sought-after residential area, renowned for its serene atmosphere and sweeping sea views. Ideally located just 15 minutes from Málaga Airport, it offers effortless connectivity for both domestic and international travelers. The vibrant town of Marbella, known for its upscale shopping, fine dining, and dynamic nightlife, is only a 30-minute drive away. Here, residents enjoy the best of both worlds: the tranquility of an exclusive private retreat and the convenience of nearby urban amenities. Perched in the prestigious enclave of La Capellanía on the stunning Costa del Sol, this limited collection of just seven luxurious villas offers breathtaking panoramic views of the Mediterranean Sea, majestic mountains, and the picturesque landscapes of Mijas and Fuengirola. Designed with an emphasis on elegance, functionality, and sustainability, each villa is a masterclass in modern architecture, where striking aesthetics meet exceptional comfort and eco-conscious design. The community offers a range of services and amenities, including nearby shopping centers, fine dining, golf courses, and health clubs. For nature lovers, the surrounding mountains and hiking trails provide endless opportunities for outdoor activities, while those seeking relaxation can enjoy the peaceful ambiance that defines the neighborhood. LAYOUT GROUND FLOOR: The ground floor boasts an open-plan layout combining a state-of-the-art kitchen and a spacious living area that seamlessly extends onto expansive terraces. Outdoors, a chic chill-out area surrounds a curved infinity pool, offering the perfect space to relax and entertain. FIRST FLOOR: This level includes a luxurious master suite with a private terrace and three additional bedrooms, each with their own en-suite bathroom, ensuring privacy and comfort for all residents. UPPER FLOOR: The upper level features another impressive master suite complete with a private gallery, alongside two additional en-suite bedrooms, providing ample space for guests or a growing family. BASEMENT: The spacious basement is designed for entertainment and practicality. It includes a large multi-purpose room with a bar, home cinema, and two en-suite bedrooms, all accessible via a private elevator. Additional features include a sizable garage, a stylish "man cave," and ample storage space, along with covered parking for three vehicles at ground level.
-
4
-
4
-
508 m2
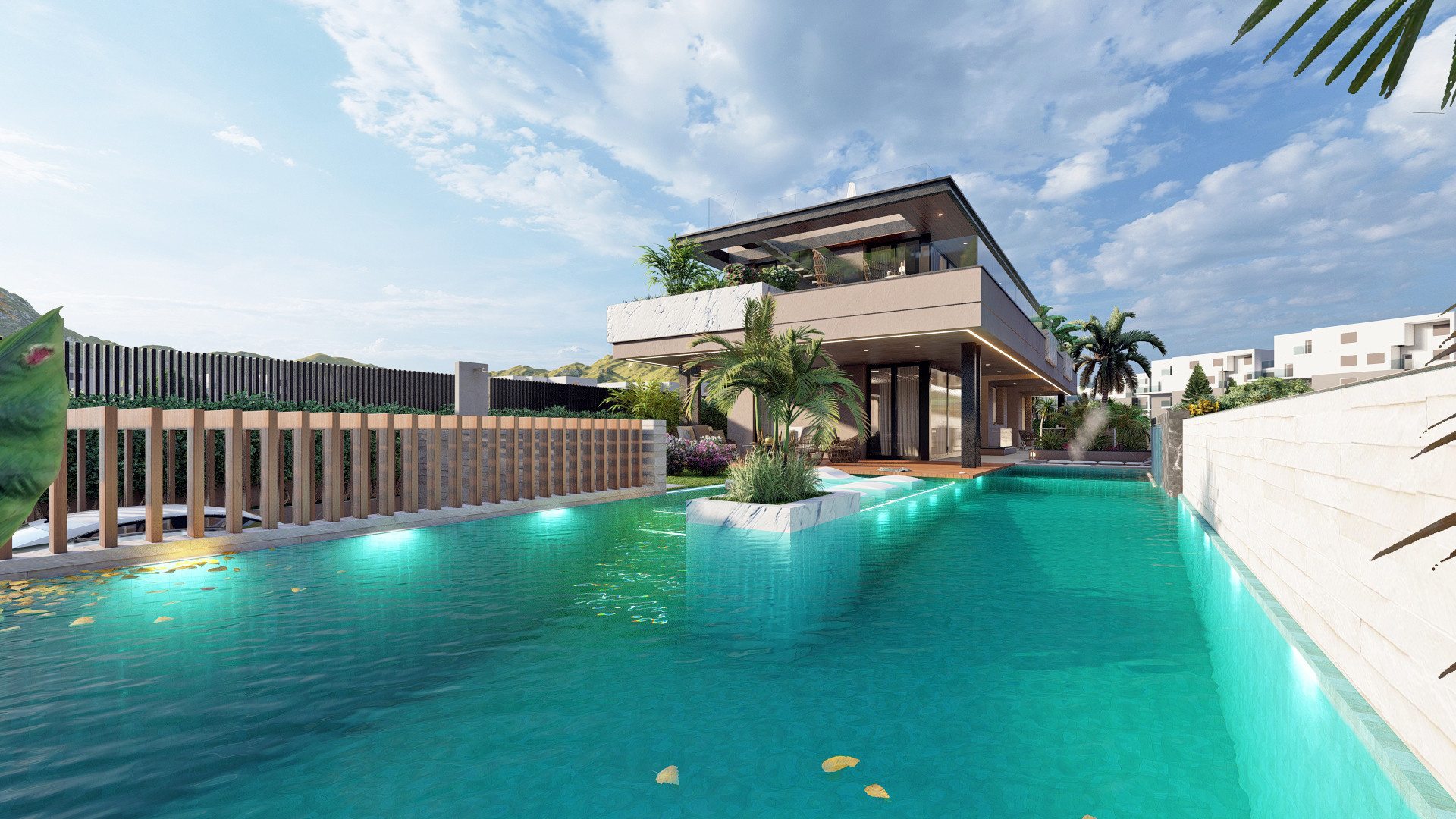
Fuengirola
du 3.150.000 €
Villa en vente à Fuengirola, Costa del Sol
Situated in El Higuerón, a prestigious and highly sought-after area within the vibrant coastal town of Fuengirola on the Costa del Sol, this property enjoys an exclusive setting. Renowned for its elevated position, it offers breathtaking views of the Mediterranean Sea and surrounding mountains, providing a serene and picturesque environment. El Higuerón offers exceptional connectivity, located just 15 minutes from Málaga Airport and providing effortless access to Marbella, Benalmádena, and picturesque inland villages. This prime location makes it a perfect hub for an upscale Mediterranean lifestyle. The area is rich in outdoor activities, including hiking and cycling trails, water sports, and prestigious golf courses, while its proximity to sandy beaches, chic beach clubs, and Fuengirola’s lively town center adds to its appeal. In addition to its recreational offerings, El Higuerón provides convenient access to premium amenities and services, including international schools, healthcare facilities, shopping centers, and fine dining. This combination of luxury, practicality, and connectivity makes it a highly sought-after destination for refined living. This exceptional villa integrates innovative technology, sustainable systems, and refined design, showcasing impeccable features that redefine modern living and deliver a truly unparalleled lifestyle experience. The outdoor spaces beautifully mirror the elegance of the interiors, offering a perfect extension of the villa’s sophisticated design. A meticulously landscaped garden sets the stage for a spectacular saltwater swimming pool, complete with in-pool ledge loungers for ultimate relaxation. The area also features a stylish fire pit, ideal for gathering under the stars. For dining and entertaining, a dedicated barbecue area and a combination of covered and uncovered terraces provide flexible environments for all types of entertainment. Whether enjoying quiet moments of serenity or hosting lively gatherings, these outdoor spaces offer relaxation and breathtaking views in equal measure. The modern and functional open-concept kitchen flows into the living areas, creating an environment that balances style and practicality. Tailored for both everyday convenience and sophisticated entertaining, it offers a choice of premium worktops in resin, porcelain, or natural stone, each combining timeless elegance with exceptional durability. These high-quality finishes, paired with sleek cabinetry and a thoughtful layout, enhance the kitchen’s aesthetic appeal while ensuring it remains highly functional. The living areas offer a perfect balance of luxury and comfort, thoughtfully arranged to create spaces that are both inviting and sophisticated. Flooded with natural light, these bright and airy rooms feature an open-plan layout that promotes a sense of flow and connectivity, ideal for both relaxation and entertainment. The layout prioritises spaciousness, with large glass doors and windows that open effortlessly onto expansive terraces, offering a seamless transition from indoor living to outdoor relaxation. Whether hosting guests or enjoying quiet moments of tranquility, these versatile spaces provide an exquisite backdrop for any occasion. Every detail, from the refined finishes to the harmonious integration of materials, contributes to a living environment that is both stylish and welcoming. Each of the five bedrooms is a private sanctuary, designed to provide both ample space and a unique sense of individuality. These serene retreats blend comfort with sophistication, ensuring privacy and tranquility in every corner. The bathrooms elevate the experience further, dazzling with high-end materials, sleek design elements, and impeccable modern functionality. Created to impress, the bathrooms feature exquisite porcelain stoneware and other premium finishes. These spaces blend stunning aesthetics with practical design, creating an experience focused on comfort and relaxation. The property boasts a luxurious jacuzzi, a sauna, and a state-of-the-art gym. The addition of a Turkish bath and an indulgent spa elevates the experience, creating a sanctuary of tranquility and refined comfort.
-
5
-
5
-
399 m2
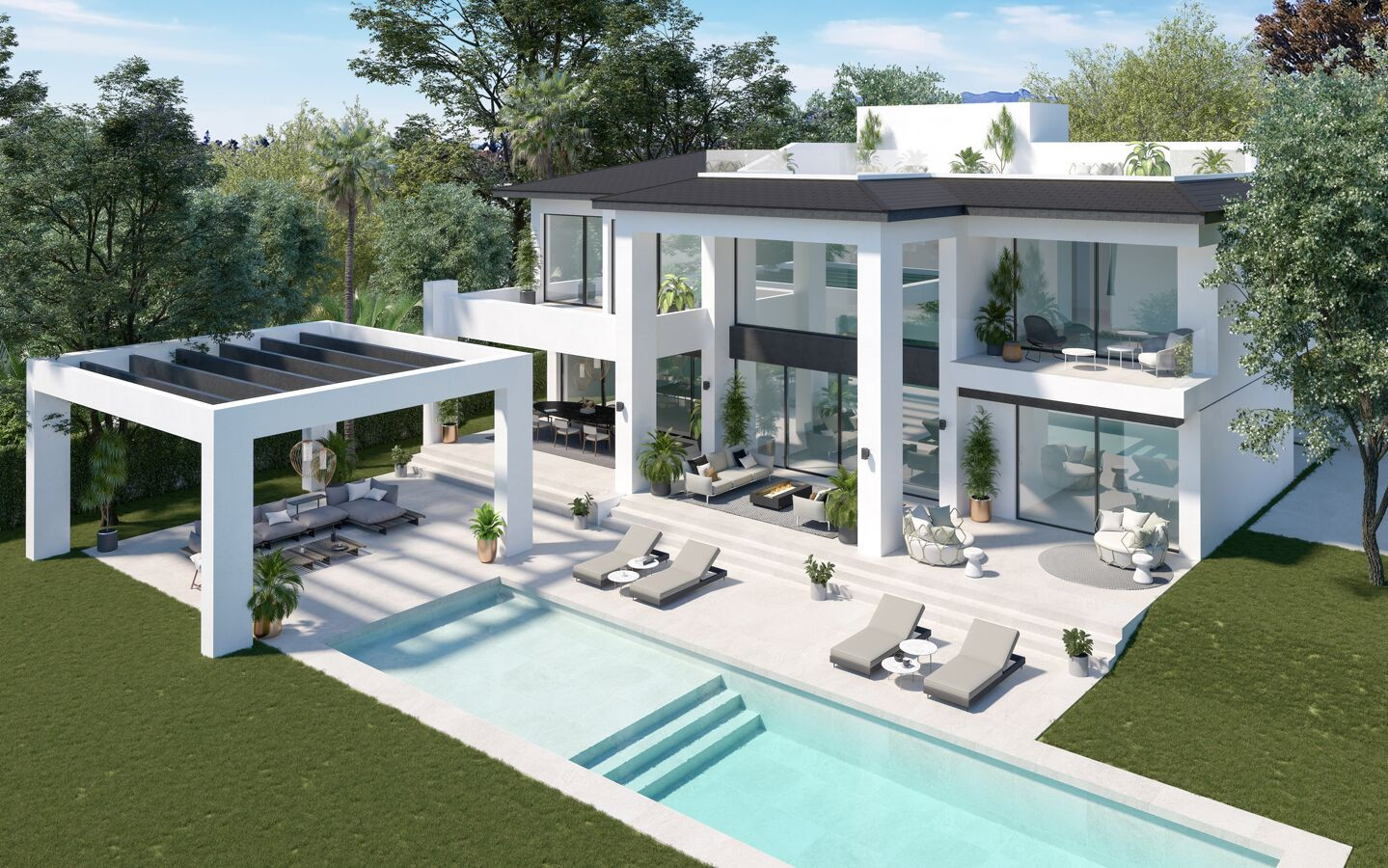
San Pedro de Alcántara
du 3.990.000 €
Villa en vente à San Pedro de Alcántara, Costa del Sol
Offering the best position and at walking distance of amenities, shops, restaurant and just 50 metres from the beach, bars and clubs and nearby tennis and paddle club and within a stone throw from the promenade leading to Puerto Banus. Short distance from Puerto Banús and Marbella. The elegant and modern design of the houses is complemented by the latest technology and the highest standards of quality and finishes. They consist of 4 bedrooms and 4 bathrooms, Siematic kitchens equipped with the latest generation of furniture and NEFF appliances, large dressing room in master bedroom, private pool in the garden and solarium that will enjoy stunning sea views. Each villa is unique and has been designed by a developer specialized in the construction of independent villas, thinking about every detail in every corner of the house, seeking the comfort of a home and getting the houses to their highest quality and privacy. The outdoor space includes mature manicured gardens and private swimming-pool.
-
4
-
4
-
505 m2
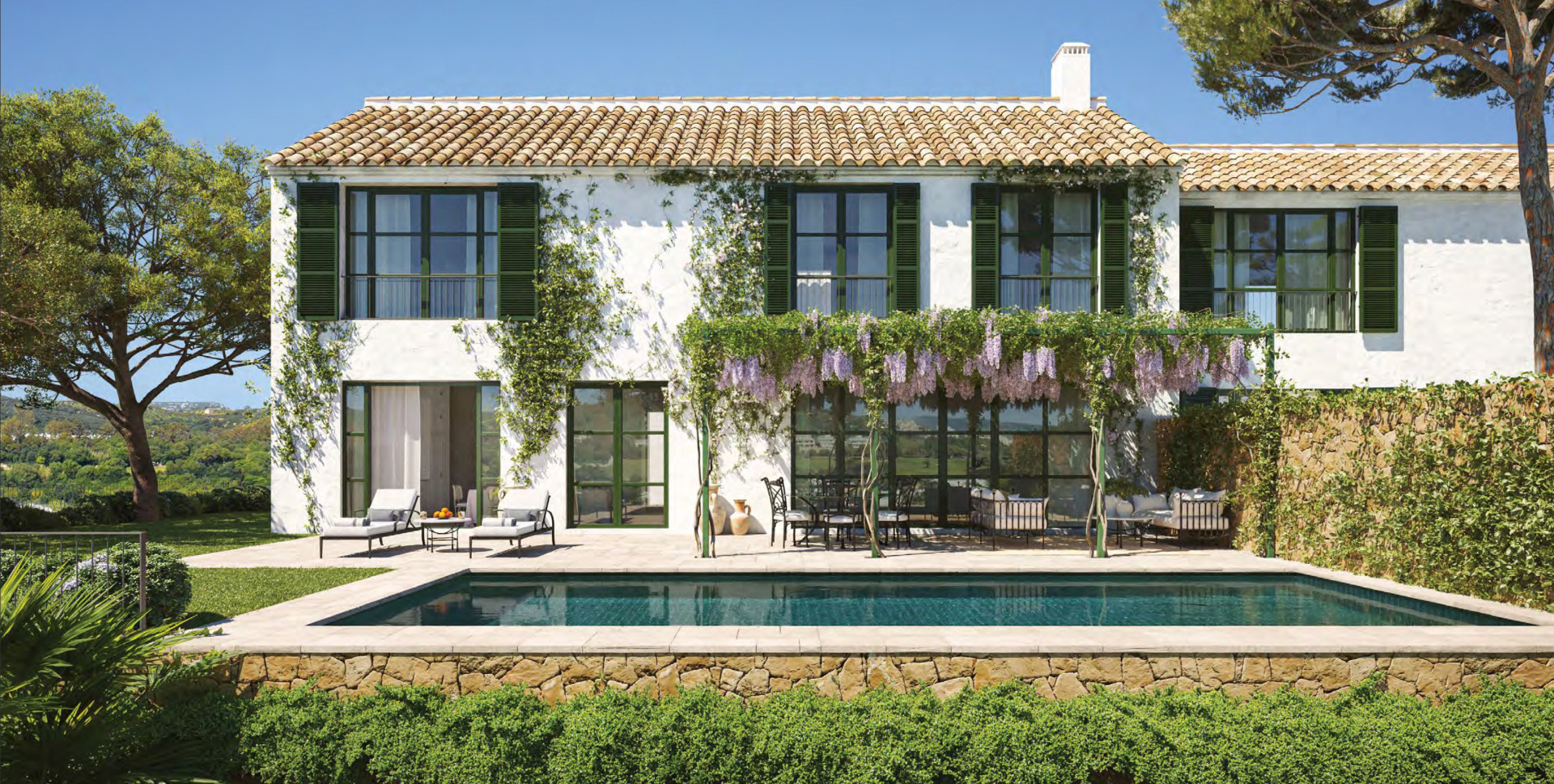
Casares
du 3.700.000 €
Villa en vente à Casares, Costa del Sol
.Nestled within a gated community within the prestigious resort, this complex offers privileged access to an array of 5-star amenities including a lavish spa and clubhouse boasting top-tier facilities. Enhanced by 24-hour security, this exceptional property promises a lifestyle of unparalleled luxury and tranquility, epitomizing the essence of Andalusian living at its most refined. This golf development is located in a prestigious Urbanization, considered the best Golf Resort in Europe. The world-famous Marina of Puerto Banus is only 30 minutes or the select Marina of Sotogrande can be reached in 10 minutes. This magnificent complex, crafted by esteemed architects Torras y Sierra, showcases captivating Mediterranean architecture that seamlessly merges timeless allure with contemporary opulence. Step inside to unveil a haven of comfort and elegance, where effortless transitions between indoor and outdoor spaces create an idyllic lifestyle. Perched upon an expansive plot, it offers stunning views of the Mediterranean Sea. Its private garden, adorned with meticulous landscaping, embraces a tranquil oasis highlighted by a pristine private pool, inviting residents to indulge in the pinnacle of outdoor living.
-
3
-
3
-
371 m2
