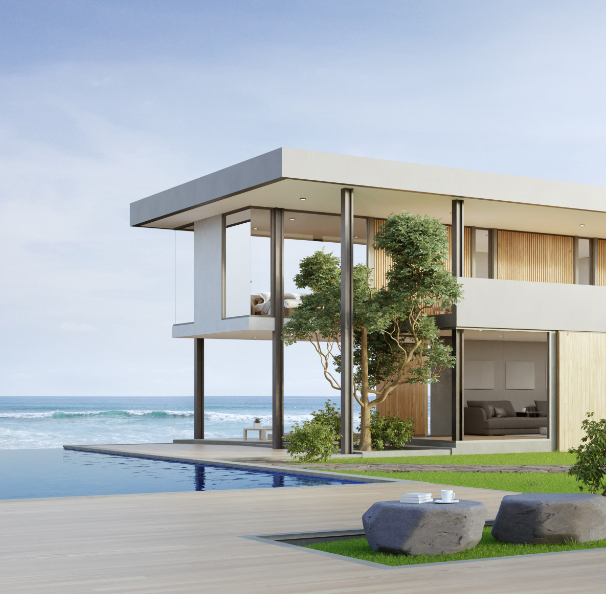Appartements en vente à Marbella - Puerto Banus, Costa del Sol
Montrant Appartements en vente à Marbella - Puerto Banus , Costa del Sol .
Les résultats de votre recherche
Malheureusement, nous n'avons pas de biens correspondant à vos critères.
Vous trouverez ci-dessous une sélection de nos biens vedettes.
Aucune propriété n'a été trouvée avec vos critères.
-
2
-
2
-
80 m2
-
1
-
1
-
61 m2
-
2
-
2
-
118 m2
-
2
-
2
-
89 m2
-
4
-
3
-
234 m2
-
2
-
2
-
98 m2
-
4
-
5
-
235 m2
-
3
-
2
-
97 m2
-
2
-
2
-
240 m2
-
3
-
2
-
89 m2
-
2
-
2
-
73 m2
-
4
-
3
-
208 m2
-
2
-
2
-
204 m2
-
4
-
4
-
439 m2
-
4
-
4
-
240 m2
-
3
-
3
-
112 m2
-
4
-
4
-
498 m2
Autres propriétés
Jetez un oeil à notre catalogue de propriétés en vente
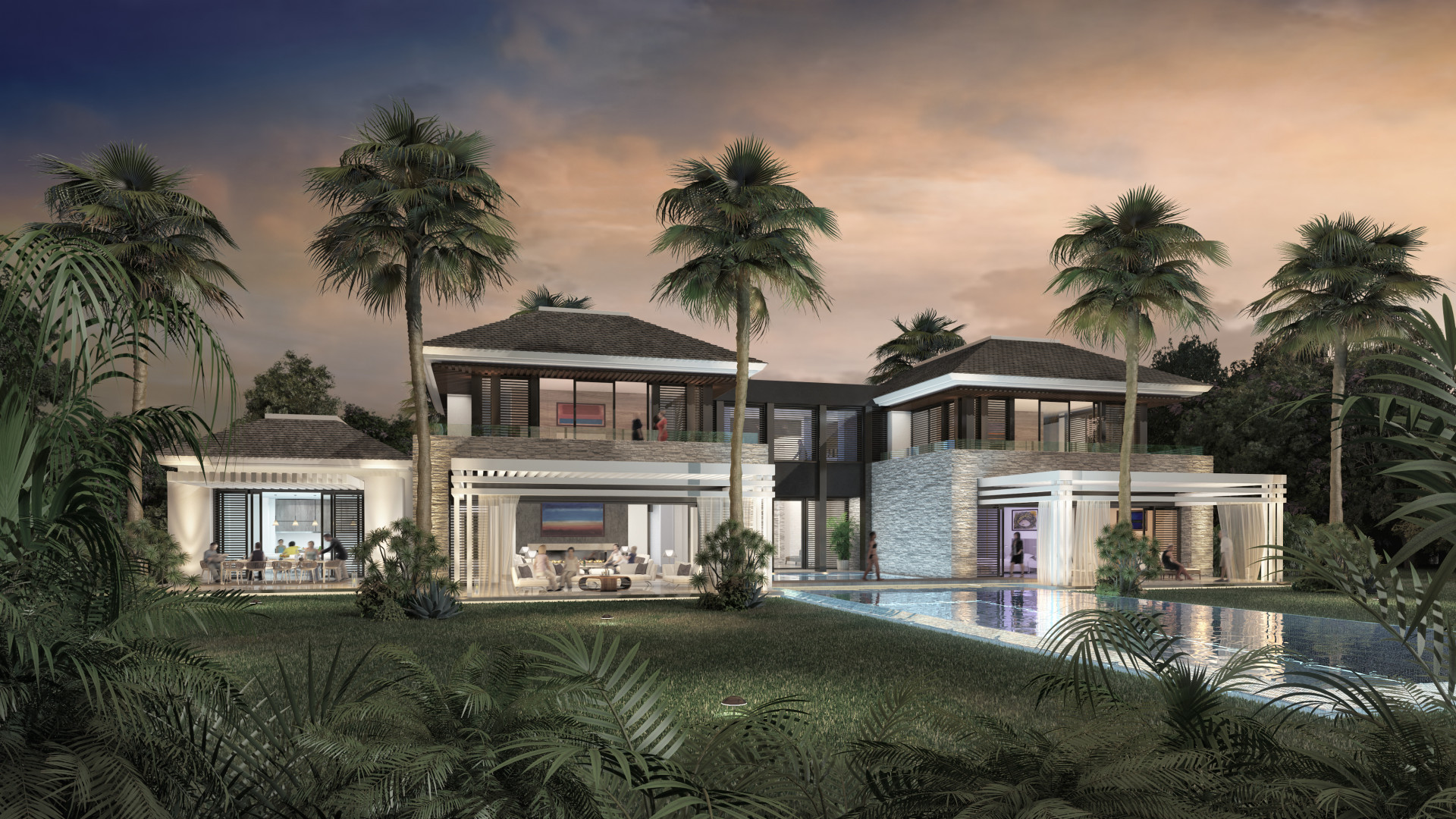
Nueva Andalucía
du 5.250.000 €
Villa en vente à Nueva Andalucía, Costa del Sol
This spacious villa is located in one of the best areas in Nueva Andalucia, Atalaya de Rio Verde, only 3 minutes’ drive to Marbella downtown and within walking distance to the famous Puerto Banus with all its high-end boutiques, restaurants, bars, beach bars, discos and of course the luxury harbor. Last Plot Available in the prestigious community of Atalaya de Rio Verde!!! This substantial 3,607m² plot offers an extraordinary opportunity. With a total buildable area of 1,878 m². (Not including Terraces, Porches, ect). The plot comes with an Approved License and Project from the city hall, included in the asking price, by one of Marbella’s renowned architect. Enjoy breathtaking Sea views from ground level all the way up, making this an ideal location for a luxurious residence. The package includes architectural designs ensuring a sophisticated and stylish development. This is a unique chance to Build a Dream home on a Large Plot in one of Marbella's Most sought-after Locations, Combining Convenience, Prestige, Luxury, and Stunning Sea Views.
-
6
-
6
-
1.878 m2
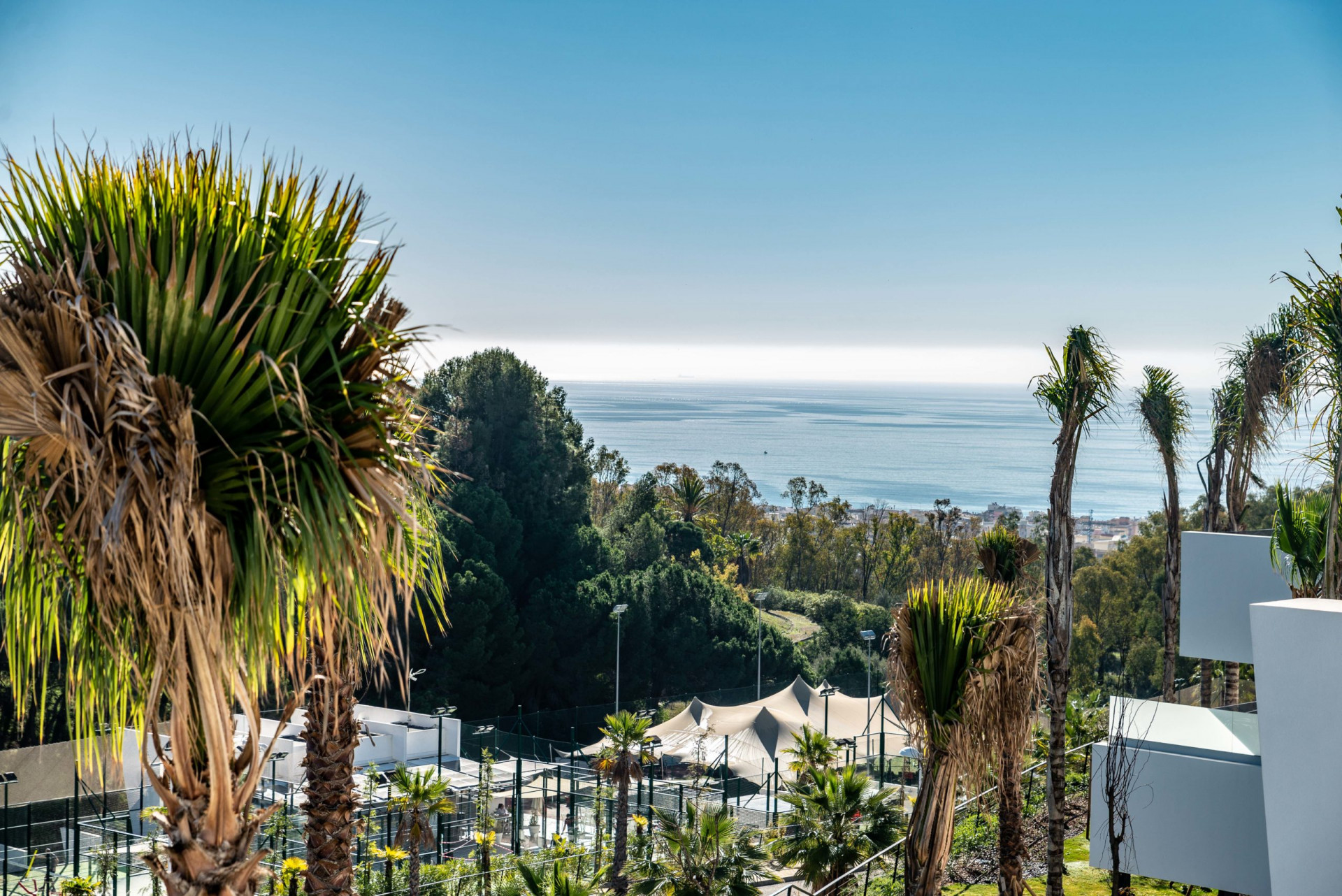
Estepona
du 782.000 €
Appartement en vente à Estepona, Costa del Sol
This fantastic and modern complex is located in an elevated position with panoramic views to the city of Estepona and the sea. A few minutes walk from the historic centre, the port of Estepona and the beaches. The complex enjoy common green areas, sports complex consisting of tennis courts, paddle tennis, fully equipped gym, sauna and Jacuzzi. Most apartments have sea views. Its lush vegetation between the sea and the mountains turn the urbanization into a true oasis of homes, flowers and palm trees, unique in the area. From your new home, you can enjoy an excellent set of benefits and services: • 24-hour security. • Concierge. • Infinity Pools. • Hiking tracks. 5 Paddle and tennis Courts. • Tropical gardens with lush vegetation. • Club with 4500m² of sports areas, and 1000m² of indoor gym. • Direct access on foot to the city of Estepona. • Pool club for use by the owners. High quality construction, all apartments include a modern American kitchen, living - dining room that opens onto the covered or open terrace from where you can enjoy the panoramic views. All apartments have a garage and a storage room.
-
3
-
3
-
89 m2
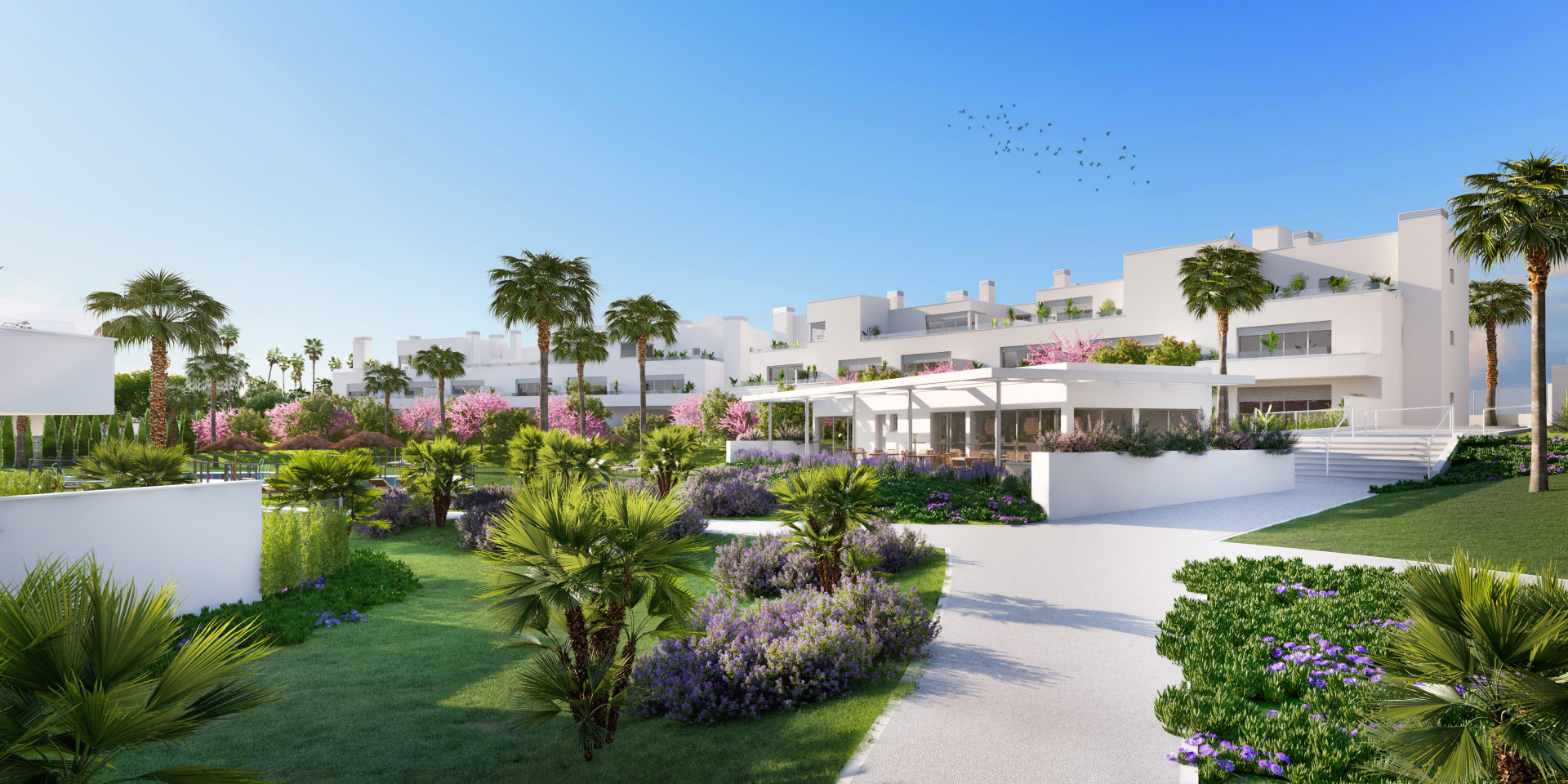
Estepona
du 435.400 €
Appartement en vente à Estepona, Costa del Sol
Located on the New Golden Mile – the coastal area that lies between Estepona and San Pedro. A convenient and desirable location, close to everything you could wish for, from sports and beaches to practical amenities such as schools, supermarkets, shopping, dining and entertainment. You are located just a few minutes’ drive of six golf courses, as well as a great choice of other sports, leisure and practical amenities, not to mention beaches, the bustling town of San Pedro, the beachside charm of Estepona, the glamour of Puerto Banús. Close to Cancelada, your local village, with its shops, cafés and eateries, as well as conveniences such as a post office and banks – and beyond are the valleys and hills of open, unspoiled countryside, perfect for hiking, mountain biking and cross-country buggy rides. Stylish and contemporary development of 95 apartments and penthouses. A sleek architectural design combined with open-plan interiors and modern amenities create one of the most attractive new-build offerings on the market today. It includes top-quality finishes, spacious interiors and terraces with sea and mountain views. In addition, the community and communal areas have also been meticulously designed, some of the features on offer include; a secure entrance, private parking and storage, large landscaped gardens, a stylish pool deck and a professionally equipped gymnasium and working/meeting area complete with café.
-
2
-
2
-
98 m2
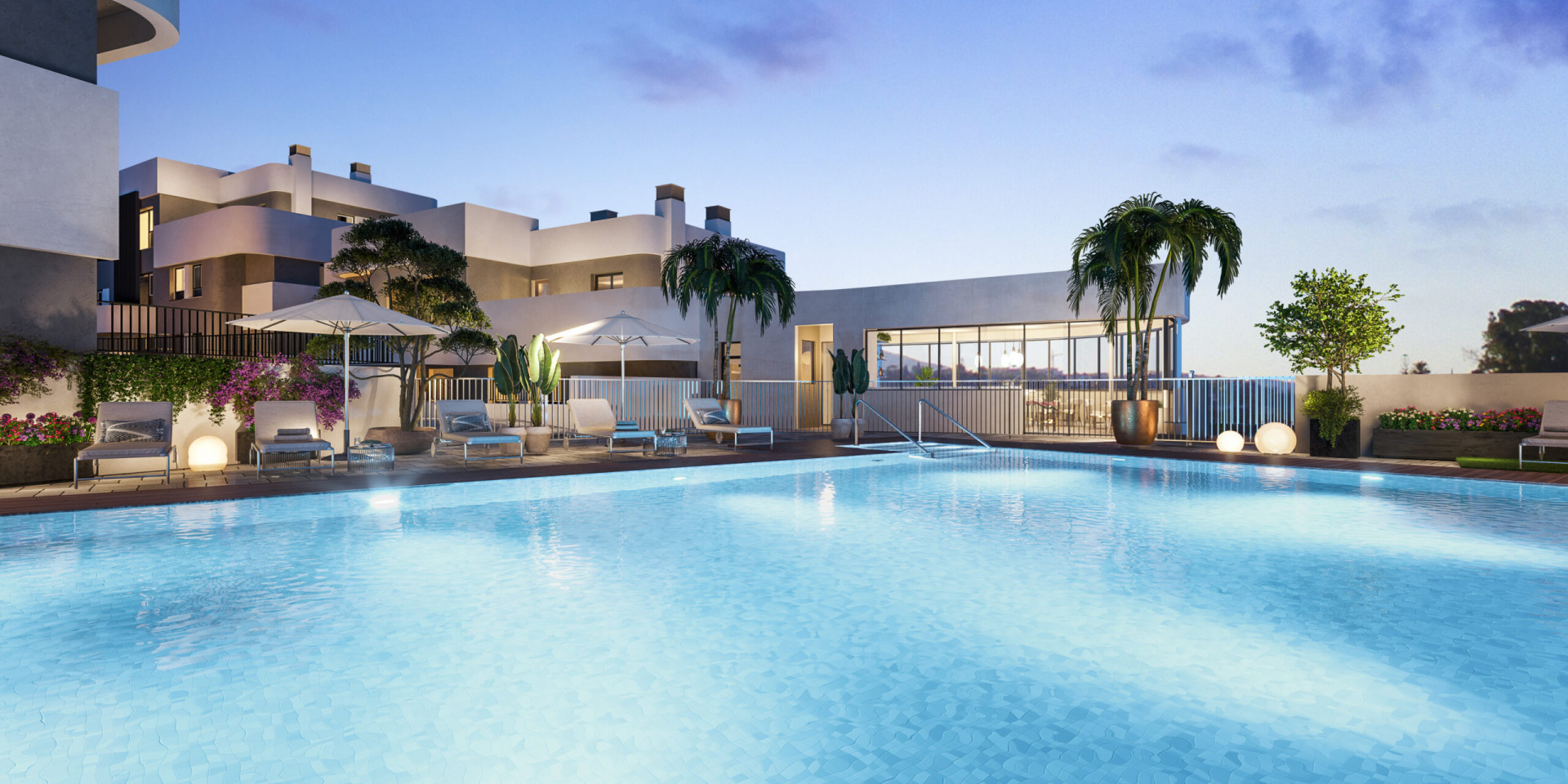
Marbella East
du 645.000 €
Appartement en vente à Marbella East, Costa del Sol
Located in a secure and prestigious area in one of the most sought after and up market urbanizations in Marbella, less than 5 minutes drive to Marbella´s best beaches and beach restaurants and less than 10 minutes drive to Marbella centre and all its amenities and nearby renowned golf courses. An ALDI supermarket is located only at 3 minutes drive from the complex. Limited collection complex of 57 well-equipped homes with outstanding services and specifications, designed for you to enjoy the perfect blend of privacy, comfort and peace for the whole family. This development offers owners a wide range of communal services to enhance your quality of life, with residents’ well-being and comfort as the main priority. It boasts several swimming pools in the communal areas, a gym, coworking and a social club with a bar, in addition, it also offers two extensive gardens with spaces for living life to the fullest all year round. There is a variety of one-, two- or threebedroom homes boasting large terraces, bright interiors, top-of-the-range finishes and an impeccable layout. All the penthouses boast an incredible hot tub. Some of the ground floor properties also come with a hot tub. There is a "Custom Manager Service" including an array of upgrades with which you can enhance and personalize the different rooms to suit your tastes.
-
2
-
2
-
105 m2
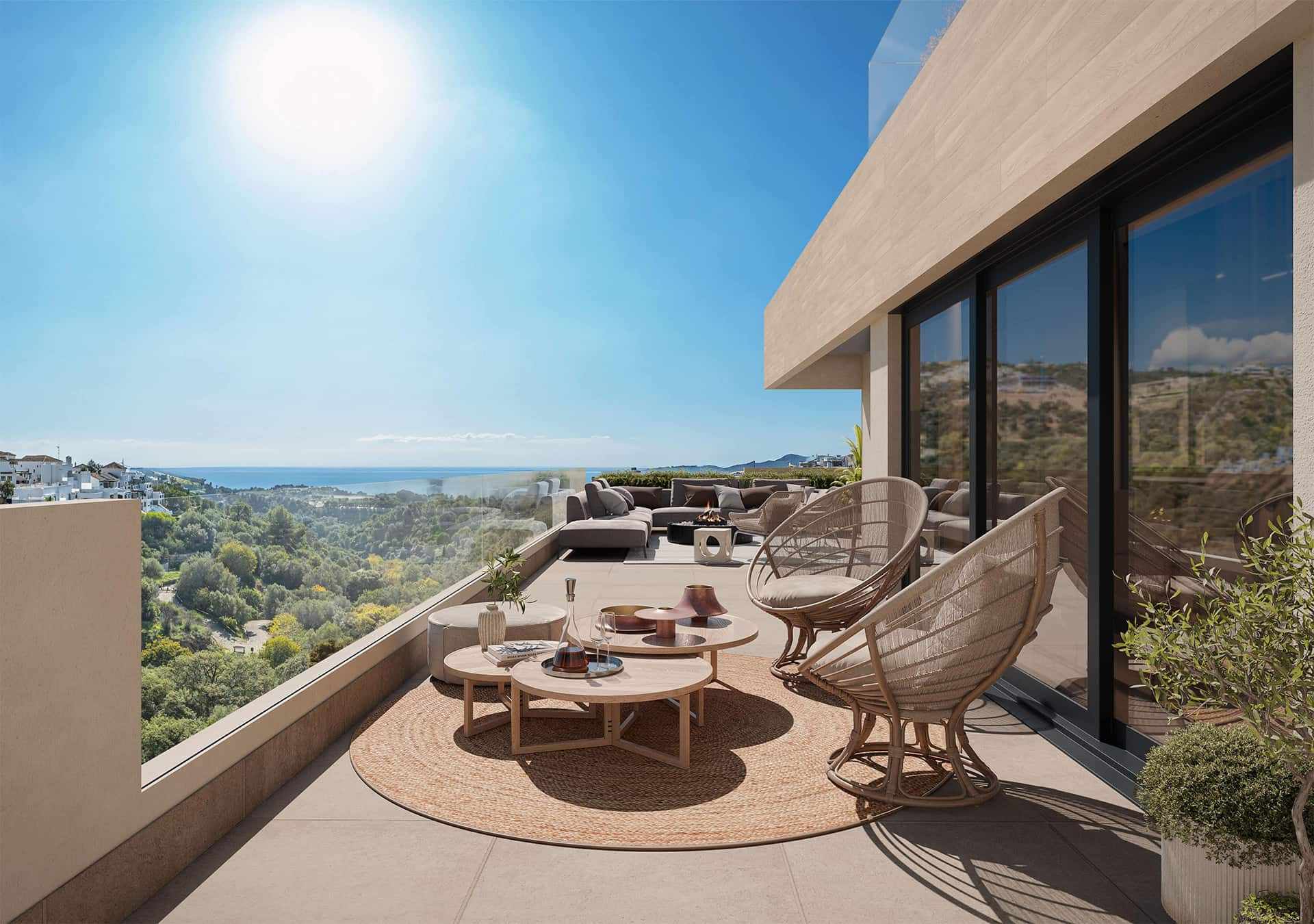
Marbella East
du 500.000 €
Appartement en vente à Marbella East, Costa del Sol
Located in a secure and prestigious area in one of the most sought-after and upmarket urbanizations in Marbella, less than 5 minutes’ drive to Marbella’s best beaches and beach restaurants, and less than 10 minutes' drive to Marbella centre, with all its amenities and nearby renowned golf courses. An ALDI supermarket is located only 3 minutes' drive from the complex. An exclusive residential development of 80 well-equipped homes with outstanding services and specifications, designed for you to enjoy the perfect blend of privacy, comfort, and natural light thanks to floor-to-ceiling windows that enhance the connection with the surrounding environment. Offering a choice of 2- and 3-bedroom residences, each home features spacious terraces with open views, open-plan layouts, and high-quality finishes. All open-plan kitchens come with high-end appliances installed. This development offers a wide range of communal services to enhance residents’ quality of life, with well-being and comfort as the main priority. It boasts an infinity swimming pool in the communal areas, a pool bar, gym, coworking space, social club with a bar, and a spa with Turkish bath.
-
2
-
2
-
98 m2
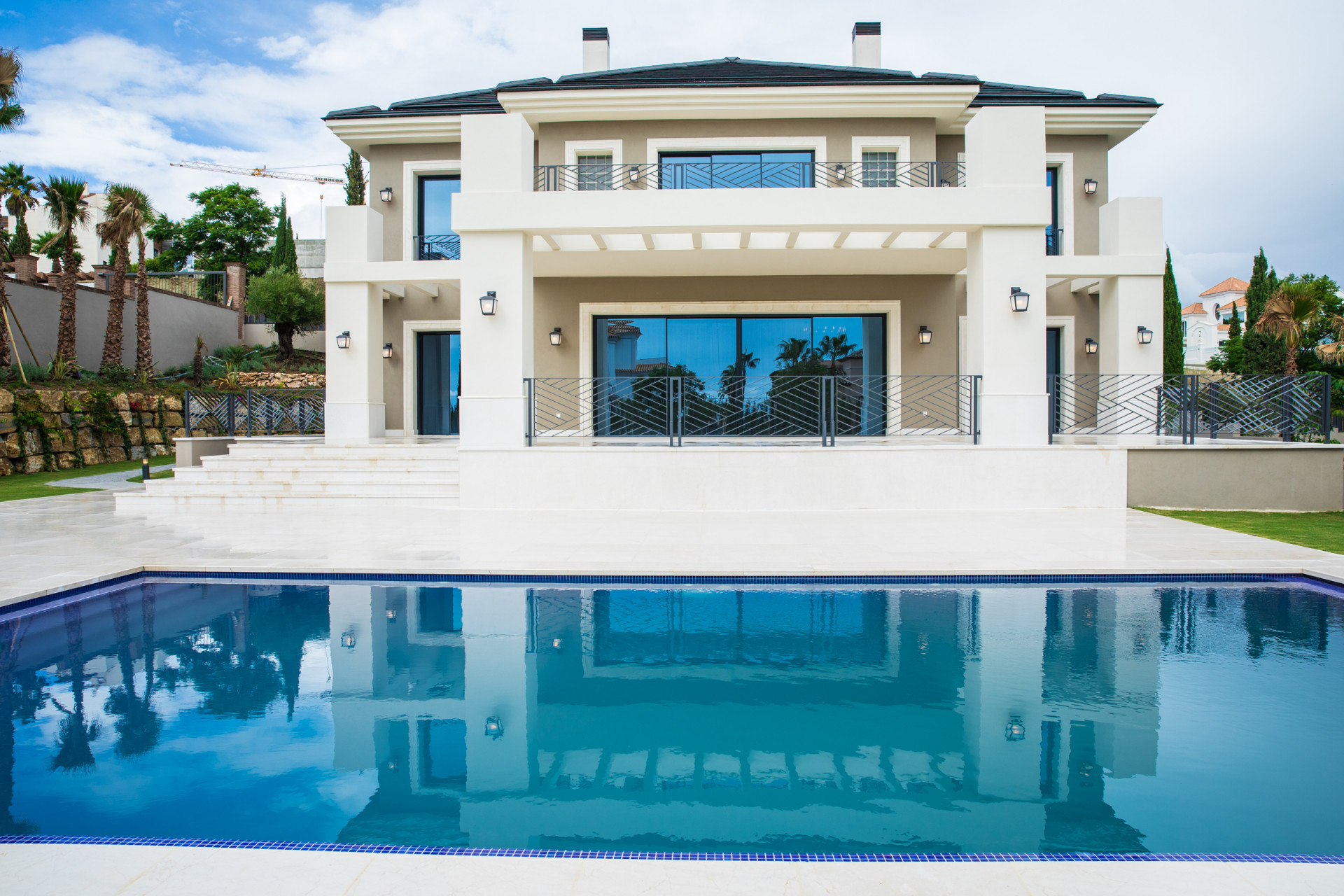
Benahavís
du 3.650.000 €
Villa en vente à Benahavís, Costa del Sol
Located within walking distance of one of the most famous golf courses on the Costa del Sol, Just 3 minutes’ drive to amenities, supermarkets, beach bars, restaurants and a luxurious beach club and only seven minutes’ drive of the famous Puerto Banus with all its amenities and its beach promenade. The famous Villa Padierna hotel is also located within Los Flamingos golf resort, famous for its beautiful golf courses and great infrastructure with SPA-center, restaurants and other facilities. This newly built villa in Los Flamingos features 5 bedrooms with ensuite bathrooms. A corner plot that offers great views. The basement has 2 storage rooms, two bedrooms, one of which has a bath en-suite, a gym and a garage for 2 cars. The ground floor has a modern open kitchen with the latest appliances giving access to the dining room, a huge living room with access to the massive covered terrace and an access to the landscape garden and the swimming pool area. There is also one en-suite bedroom with its own terrace; elevator and a small guest toilet on this same level. On the first floor, there are 3 en-suite bedrooms. The master bedroom has its own dressing room and direct access to big terrace.
-
6
-
6
-
526 m2


